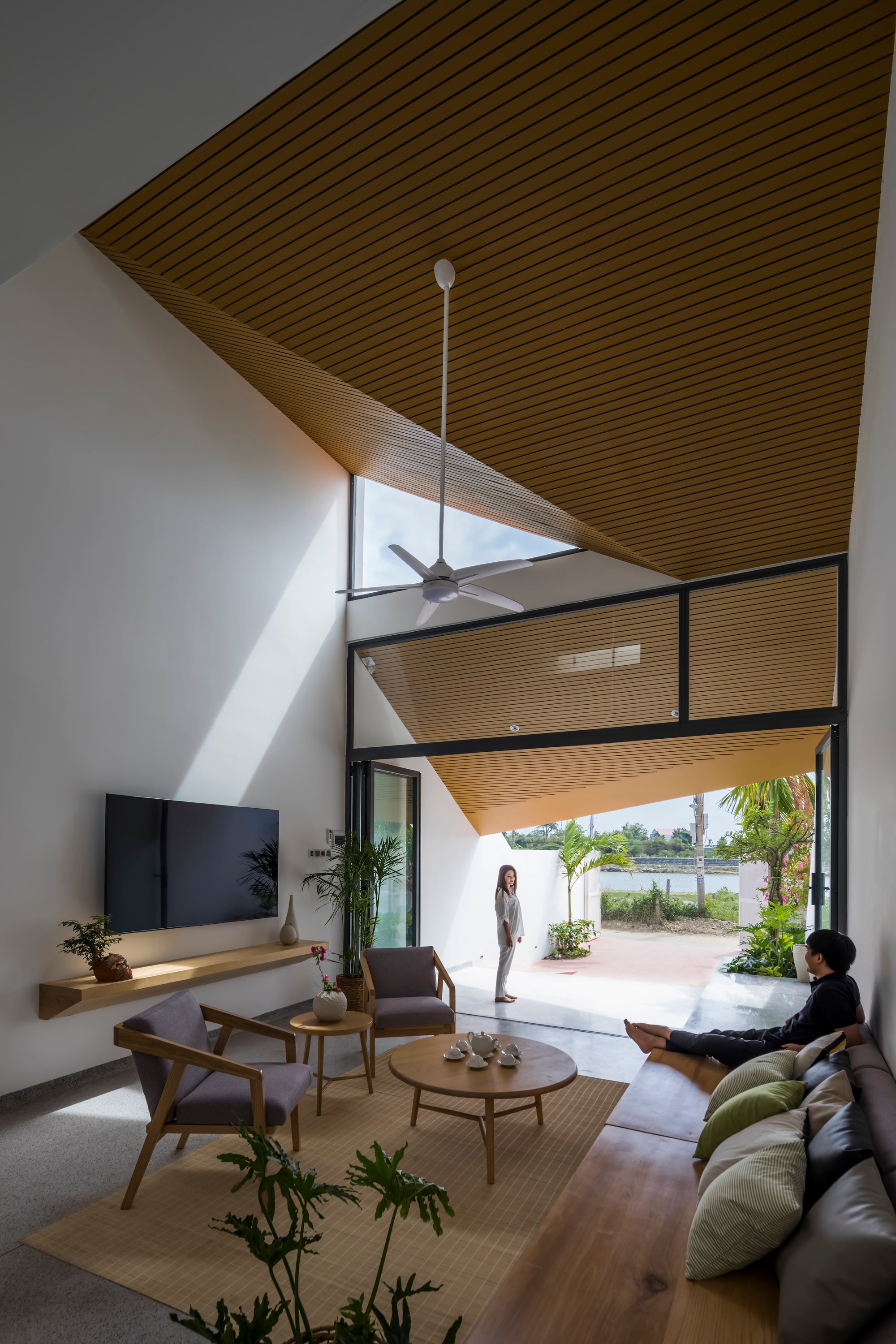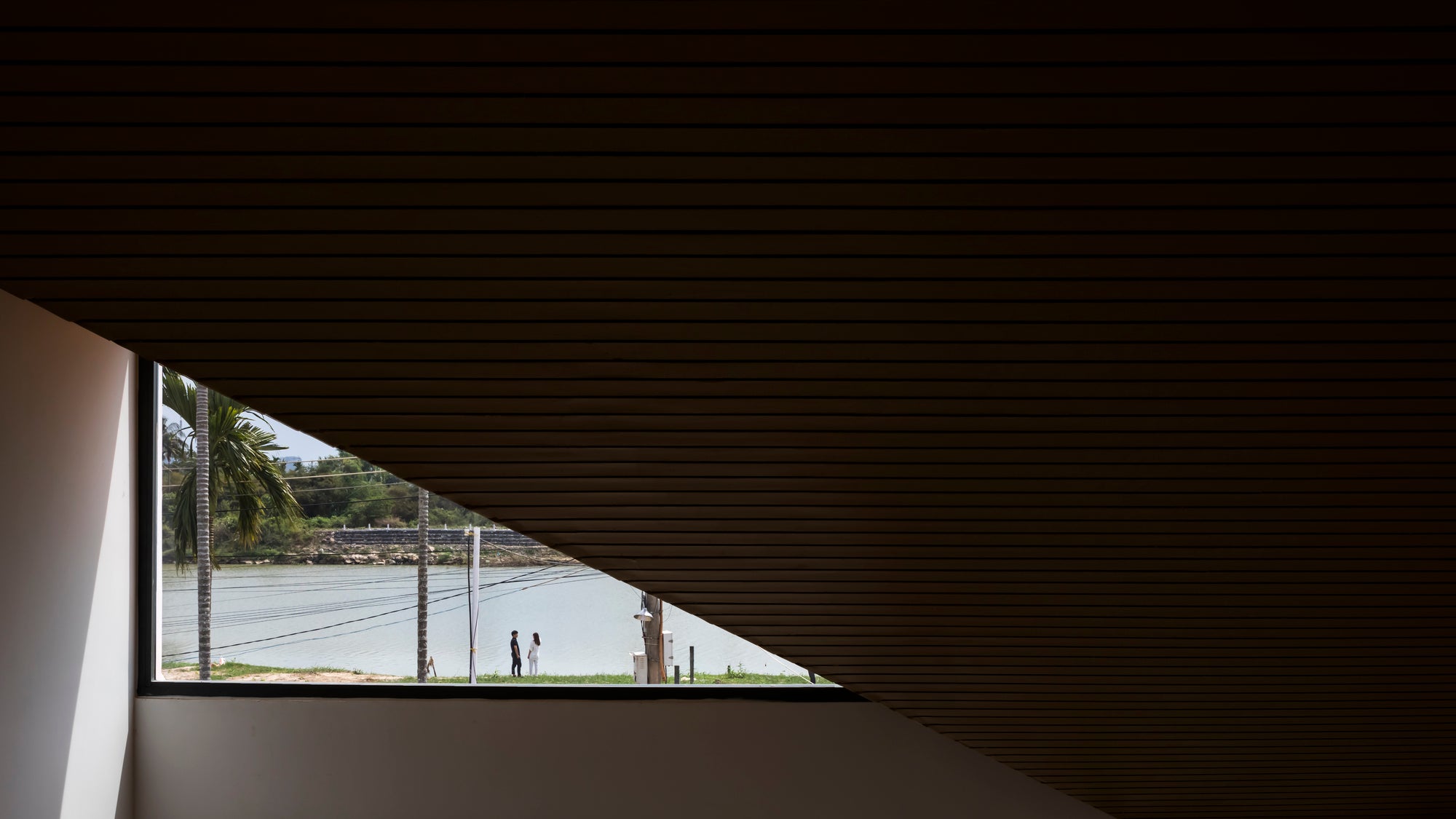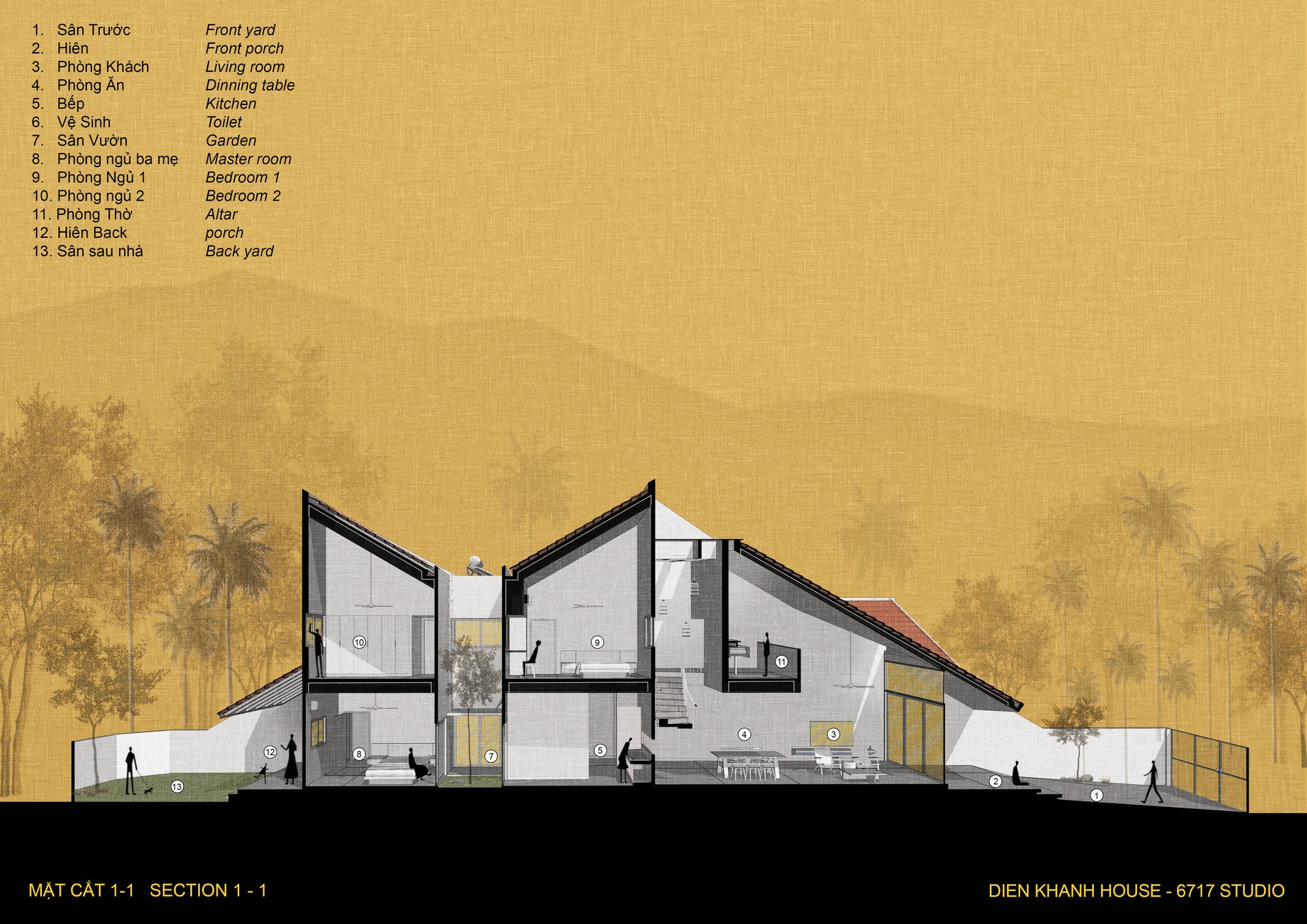Your Cart is Empty
- Decor
- Kitchen
- Tabletop & Bar
- Lifestyle
- Inspiration

Diên Khanh House by 6717 Studio strives to preserve the traditional familiarity of rural dwellings, which is progressively diminishing, in order to create a new living environment that is close to nature and the surrounding environment while also satisfying modern life and contemporary social development.

The distance is sufficient for the front yard, and both sides of the fence are planted with typical rows of areca paired with green trees. The yard is tiled with Chinese bricks, which connects to the roof tile while also evoking the typical courtyard picture of traditional Vietnamese dwellings.



Opening and shutting space, guiding, and surprise the observer are all design solutions. As we enter the house from the yard, the view gradually changes as the space expands in height, the living room is connected to the first floor by a large atrium space, and the space gradually closes when the ceiling height of the dining room decreases, then the space narrows when passing through the connecting corridor to the back of the house.

It increases and links the cooking space, skylight, and parents' bedroom from that corridor.

The atrium and skylight between the home divide the living and relaxation areas. Natural light and wind are naturally directed into the structure through these gaps, generating light, ventilation, and cooling.


An atrium space with a small garden in the center of the house separates the parents' bedroom from the living room and kitchen. Because it is rarely utilized, rooms for two adults are situated on the first floor and are linked to each other via this atrium. The bedrooms are separated yet nonetheless connected to one another and to outdoors.
The stair is the focal point of the home. Curved staircases integrated with the atrium at the land's broken corner, producing a sense of neatness and breaking the building's fractured corner. Finishing materials for the stair and the structure are also taken into account.
Terrazzo is a familiar material utilized by our forebears in the past, and it also reduces the drawbacks of the land while creating familiarity and closeness. The interior design strives for simplicity and modern comforts in everyday living.
The mix of white paint and light wood provides an open and airy interior area. Traditional components, such as the living room hardwood sofa and the patio seat typically seen in traditional Vietnamese household settings, are effectively merged into the interior space.









Photograph by Hiroyuki Oki.



The Radius House is the young firm's first residential project, which was finished in the early weeks of 2022.