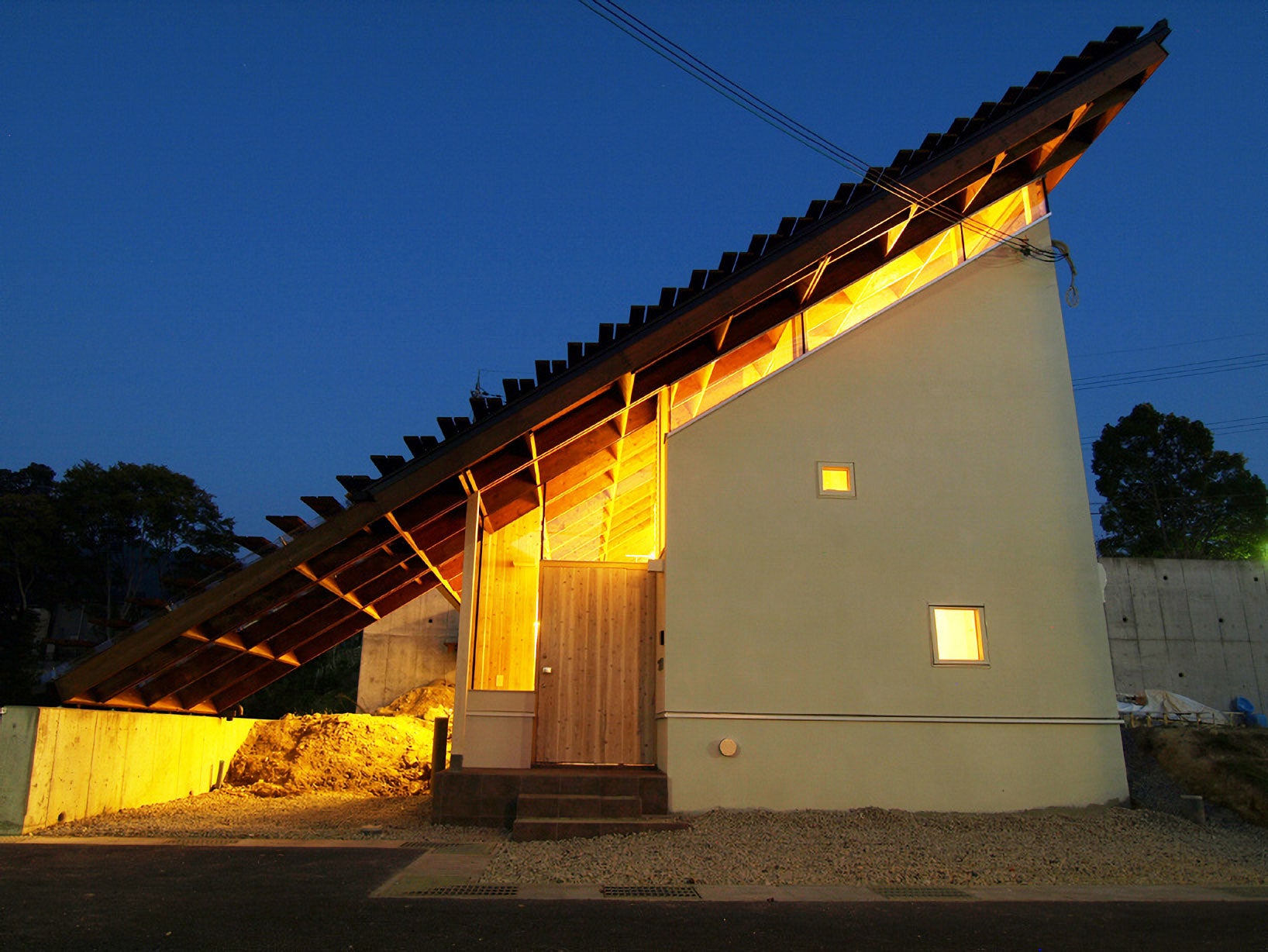Your Cart is Empty
- Decor
- Kitchen
- Tabletop & Bar
- Lifestyle
- Inspiration

The Noto River flows nearby. People may enjoy watching the brilliance of fireflies in the summer and the lovely color leaves in the fall, and we occasionally see deer visit the riverfront. We proposed a property where our customer could appreciate nature's abundance by building an open garden near the river.

We created a stair-shaped roof that leads down to the river. Our customer can observe fireflies, animals, and colorful foliage from the roof. From the roof, we can see Mt. Wakakusa and Mt. Ikoma. So that visitors can witness some of the mountains' traditional spectacular events, such as the "Daimonjiyaki" blaze in the summer and the "Wakakusa-yama Yamayaki" (mountain burning) on New Year's Day.


In summary, the stair-shaped roof provides the greatest views of nature and activities in Nara's old city throughout the year.
Furthermore, visitors may congregate on the roof, which resembles a riverbank, to spend delightful and restful time.


The stair-shaped roof serves as eaves for the inside of the house. It features several opening windows. Sunshine reflected from the north side garden maintains consistent brightness through the apertures. We installed an earthquake-resistant fabric wall with built-in gratings. The wall reflects sunlight from fanlight glass windows in the south upwards to the ceiling's built-in gratings. As a result, the wall provides a transition between light and shade within the room.


The stair-shaped roof also includes built-in gratings. We chose earthquake-resistant cloth to keep people's views as clear as possible. So that in the conclusion, guests can view a verandah-like porch, a northern garden, the Noto River, and the open sky. The wide and flat form of our design creates an open environment in a small area.


People may sense an open environment wherever they sit (on the stair-shaped roof or within the room), thus the customer will welcome numerous visitors to the residence.
The stair-shaped roof also helps to provide a pleasant ventilation system powered by natural energy.


The stair-roof is closed for the north. In the summer, a cool and refreshing air from the river's surface pours into the home through the opening windows on the verandah-style porch. In the winter, sunlight pours in through the fanlight glass windows on the south side of the home. As a result, our design creates a totally pleasant interior atmosphere using natural energy throughout the year.










Photographs by y+M design office.


The Radius House is the young firm's first residential project, which was finished in the early weeks of 2022.
