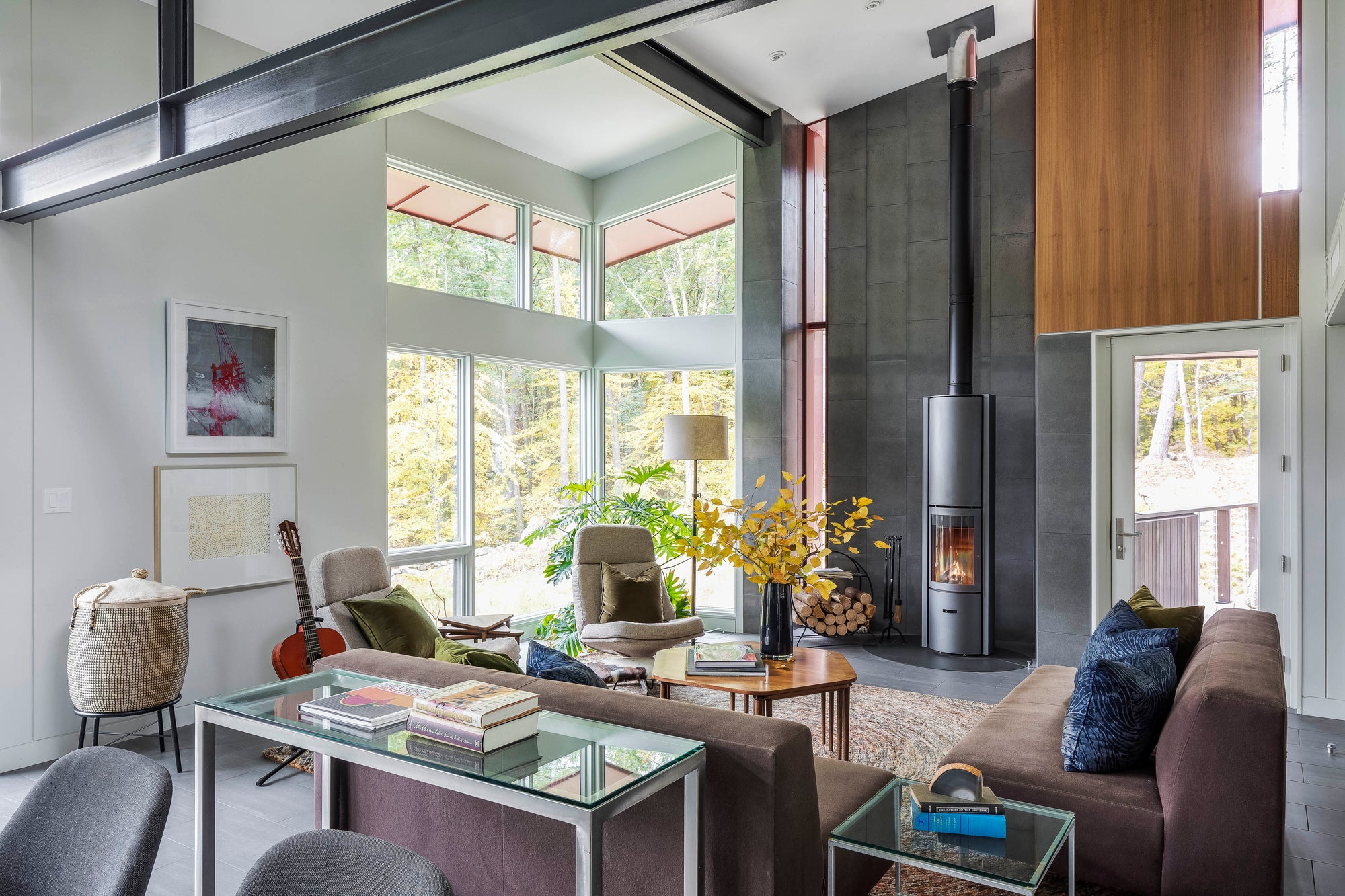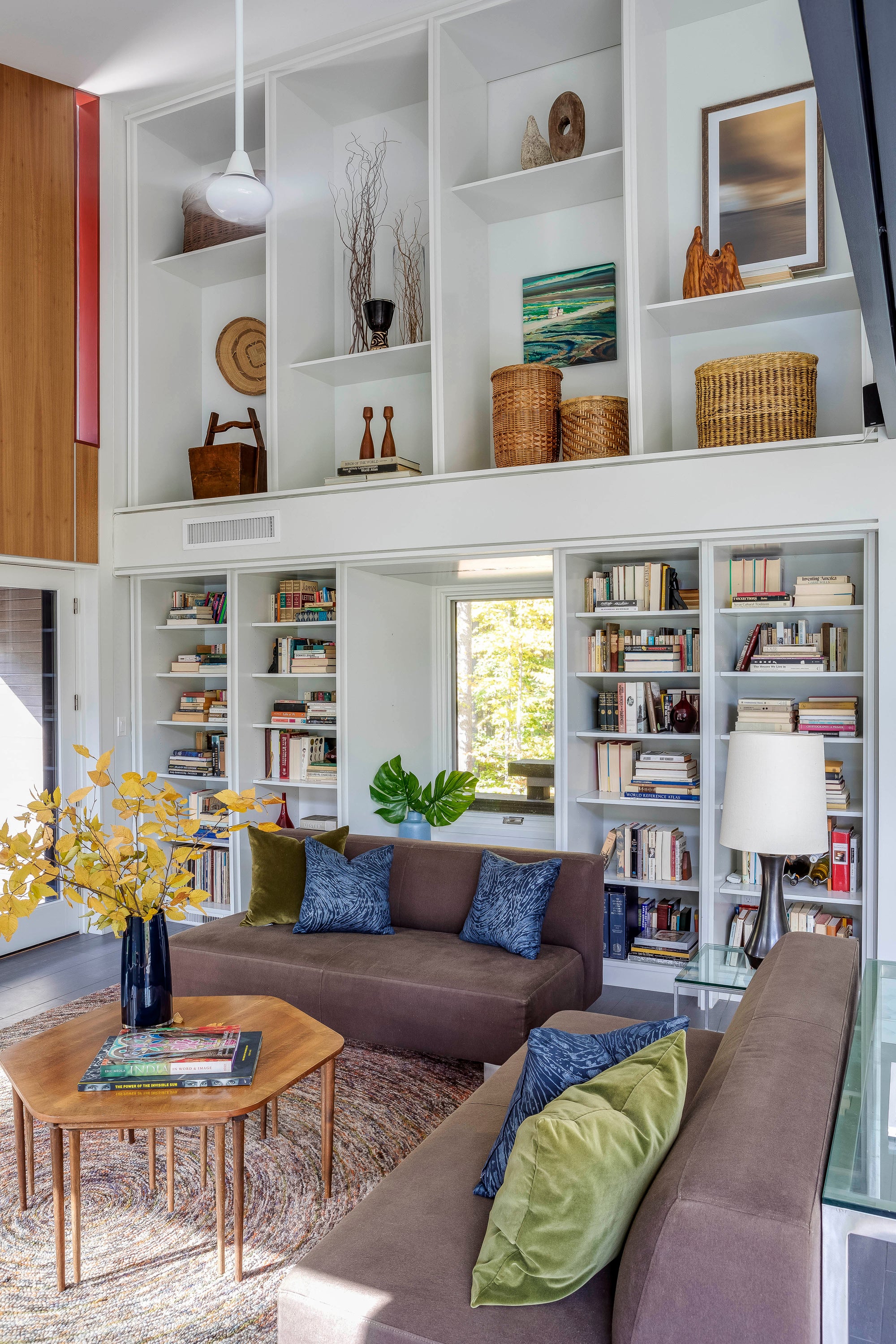Your Cart is Empty
- Decor
- Kitchen
- Tabletop & Bar
- Lifestyle
- Inspiration

The Jenson-DeLeeuw Net-Zero Energy House by Paul Lukez Architecture is a 2,000-square-foot residence on a picturesque two-acre lot near Harvard, Massachusetts. This lovely home is powered entirely by the sun, with enough energy left over to charge the owners' electric car; thanks to an LG photovoltaic solar energy system and two Sonnen batteries that handle energy intermittency. This house is blended into its natural surroundings and carefully placed on the greatest elevation of the property to collect as much sunlight as possible. Passive design principles keep the house cool all year: deep overhangs protect interiors from overexposure and overheating, while open floor designs and high ceilings allow for natural ventilation and circulation.

The house is owned by two J.R.R. Tolkien lovers who called it "Rivendell" after the Elvan hamlet from Tolkien's Middle Earth.


The Jenson-DeLeeuw House integrates light-filled, pleasant living rooms with natural elements. It is deliberately positioned and slanted atop a modest rise in the midst of a rustic country setting. This provides its residents with beautiful natural landscape while also leveraging the sun's path for power generation via renewable-energy technology. Clean-energy systems (PV + Batteries) produce and store energy.


The energy network of the home generates 21,000 kilowatt-hours per year thanks to 56 LG photovoltaic solar roof panels. Excess energy is stored in two 16kWh Sonnen batteries. The house is heated and cooled by three mini-splits. To maximize solar energy gathering, the roof is obtusely inclined. This device can store extra energy for nighttime and bleak-weather usage by monitoring the energy generated and utilized on a daily basis. The house generates 23 percent more energy than a similarly sized home of its type, conserving adequate energy at reduced costs to the residents with a verified HERS rating of –23. Furthermore, the batteries store energy to assist the owners in powering their Chevrolet Bolt EV electric automobile, minimizing auto exhaust pollution.


The southern wall's large windows flood the rooms with natural light and heat during the winter. Overhanging roofs protect rooms from overexposure and warmth. Natural ventilation and circulation are enhanced by open space layouts and high ceilings. In the winter, triple-glazed windows, R 43-rated insulated walls, and low-infiltration details maximize solar warming. On the coldest days, a wood burner in the living-dining-kitchen area offers extra heating.



The Zip System from Huber Engineered Woods, a high-efficiency sheathing and stretch-tape network of structural panels, provides exceptional insulation and avoids moisture accumulation. Architecturally, the house's aged grey cedar siding mixes perfectly with its wooded, rocky surroundings. The deck, patio, steps, and landscape walls visually underscore the house's connection to nature and its residents' reliance on nature's nurturing powers for nutrition.


This home addresses a variety of environmental issues. When the sun is not shining, it gives access to renewable energy. It produces renewable energy while producing no greenhouse emissions that contribute to climate change. It also only uses renewable energy sources to power transportation. This building, as a prototype for comparable net-zero-energy homes, illustrates that, sure, we can build homes that produce more energy than they consume.


















Photographs by Greg Premru.


The Radius House is the young firm's first residential project, which was finished in the early weeks of 2022.
