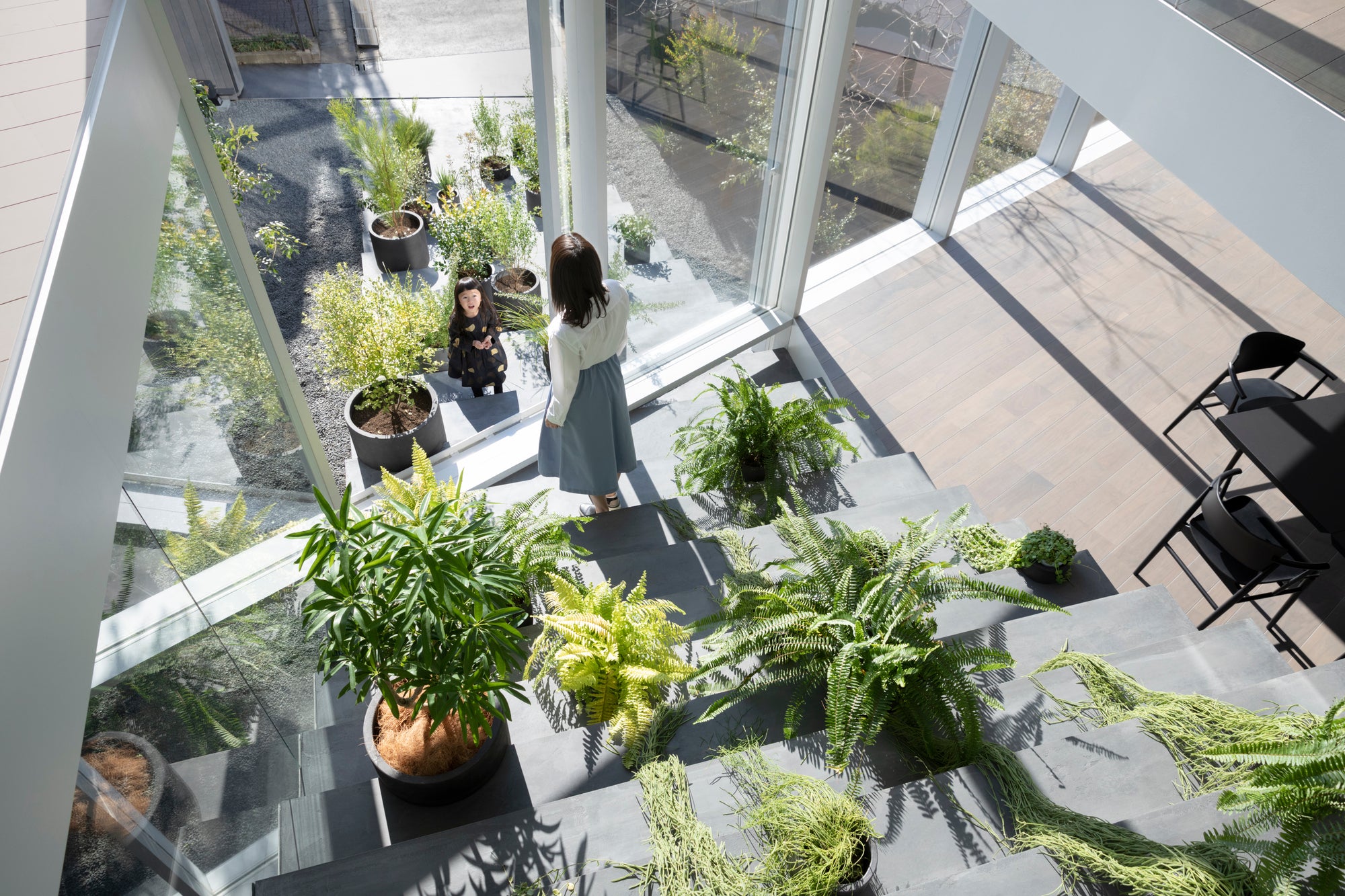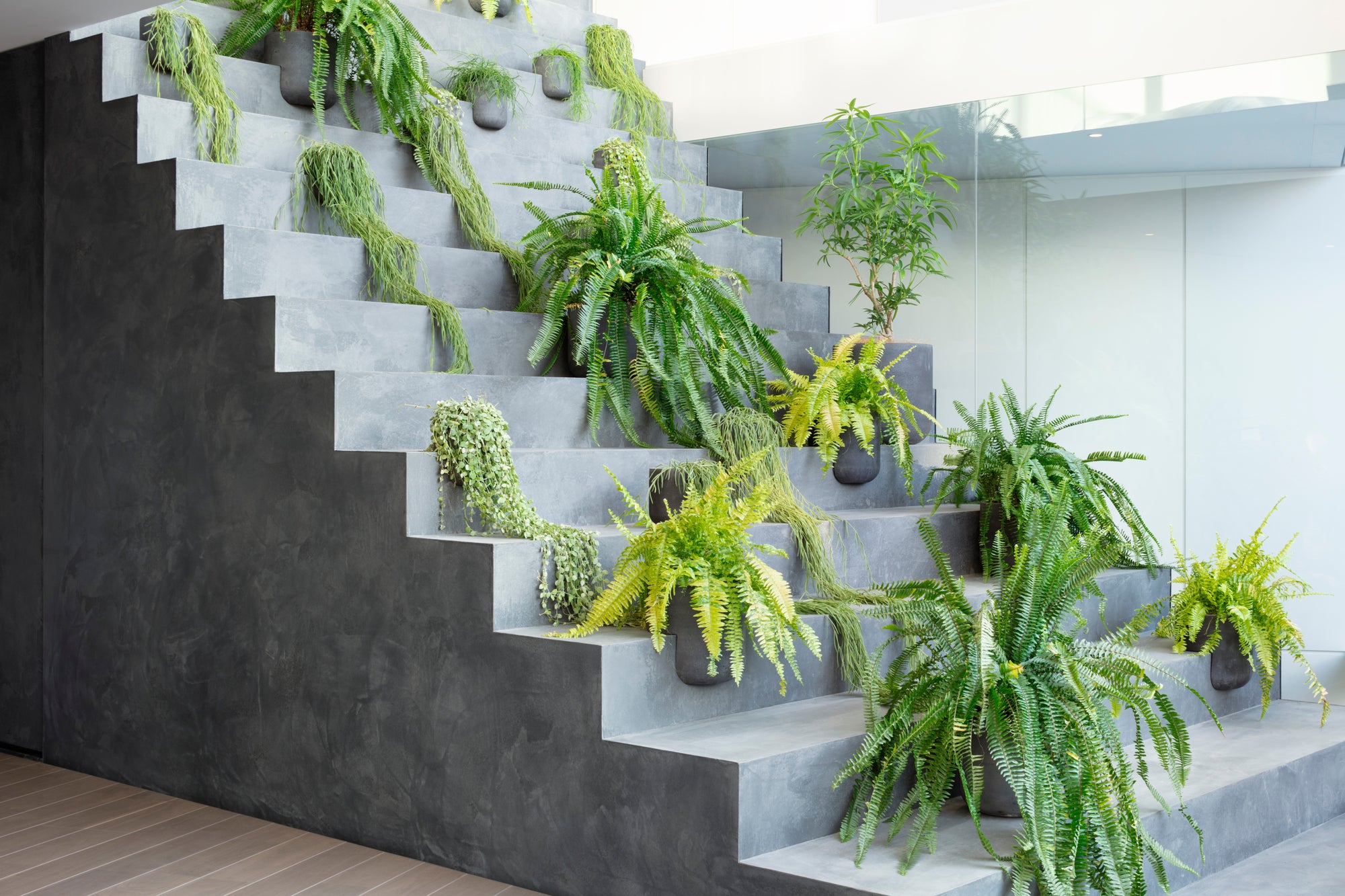Your Cart is Empty
- Decor
- Kitchen
- Tabletop & Bar
- Lifestyle
- Inspiration

A two-family home in a calm Tokyo neighborhood. With adjacent homes and apartment buildings crowding the site, the architectural volume was pushed to the north to incorporate sunshine, ventilation, and greenery from the yard into the living space via a big glass front southern façade.

At the 'Stairway House,' a massive steel and concrete staircase takes center stage. Its imposing structure, designed by Japanese firm Nendo, was placed to impede the façade, linking each level of the three-story mansion.


The layout idea allowed the existing persimmon tree, which had been cherished by past generations, to be preserved. The rooms for the elderly couple were located on the first level to avoid the probable challenges of moving up and down the stairs. The eight cats who live with the elderly couple have more freedom to wander indoors and outside, which helps the mother to enjoy her love of gardening more freely.



The younger couple and their child live on the second and third floors, respectively. To prevent fully separating the two homes at the top and bottom, a "stairway-like" structure in the south yard was constructed, going upward into the building and penetrating the first through third floors.



Within the "stairway" are practical aspects such as restrooms and a staircase for actual usage, with the upper section resembling a semi-outdoor greenhouse with plenty of flora and a sun-soaked perch for the cats to enjoy climbing.



As a result, a stairway and plants gradually connected the top and lower levels along a diagonal line, providing a space where all three generations could find solace in each other's quiet presence.

The stairway not only connects the interior to the yard or one home to another, but it also aspires to stretch further out to unite the surroundings and the city — connecting the road that extends southward on the ground level, and out into skylight through the top-light.






























Photograph by Daici Ano and Takumi Ota.



The Radius House is the young firm's first residential project, which was finished in the early weeks of 2022.