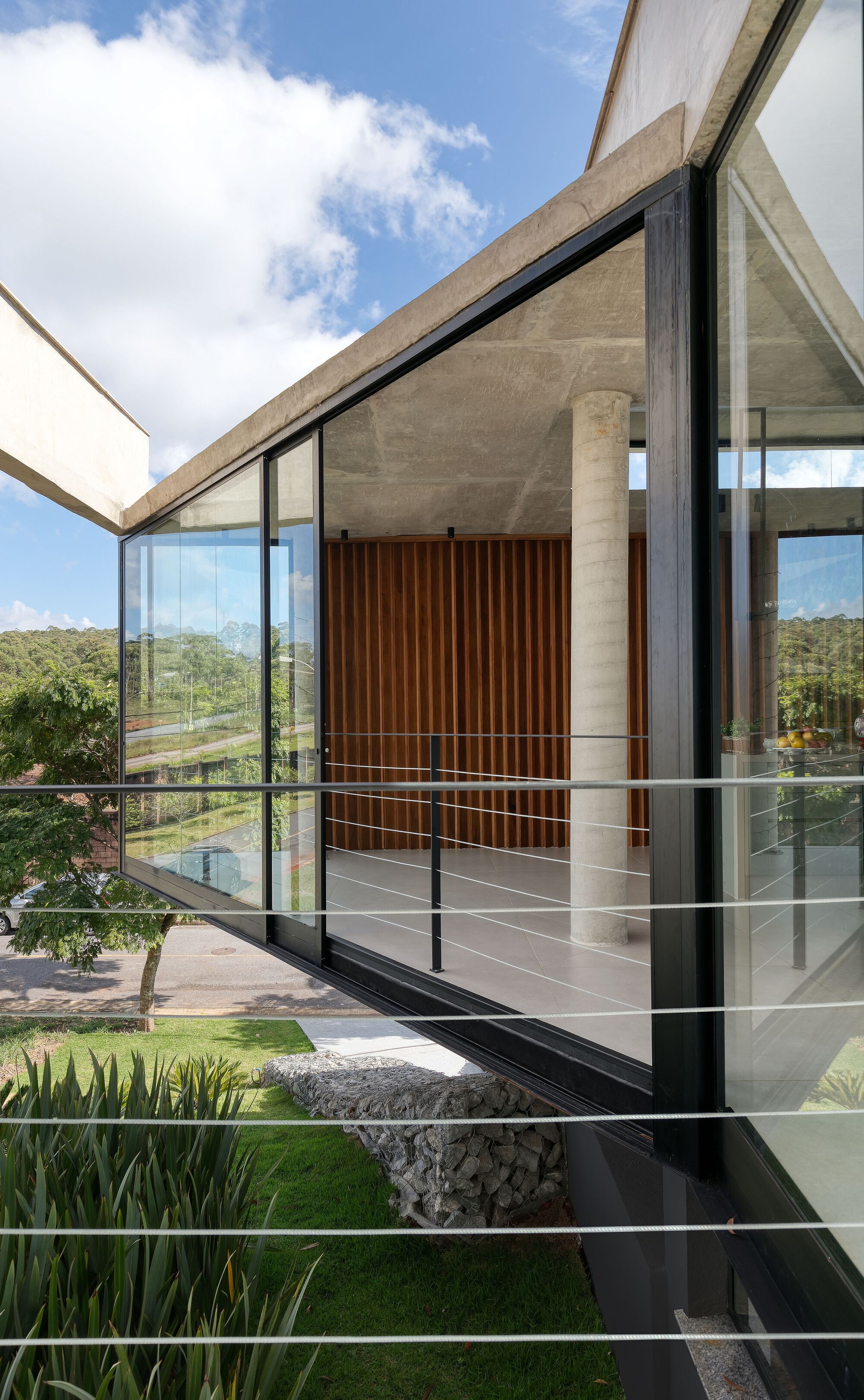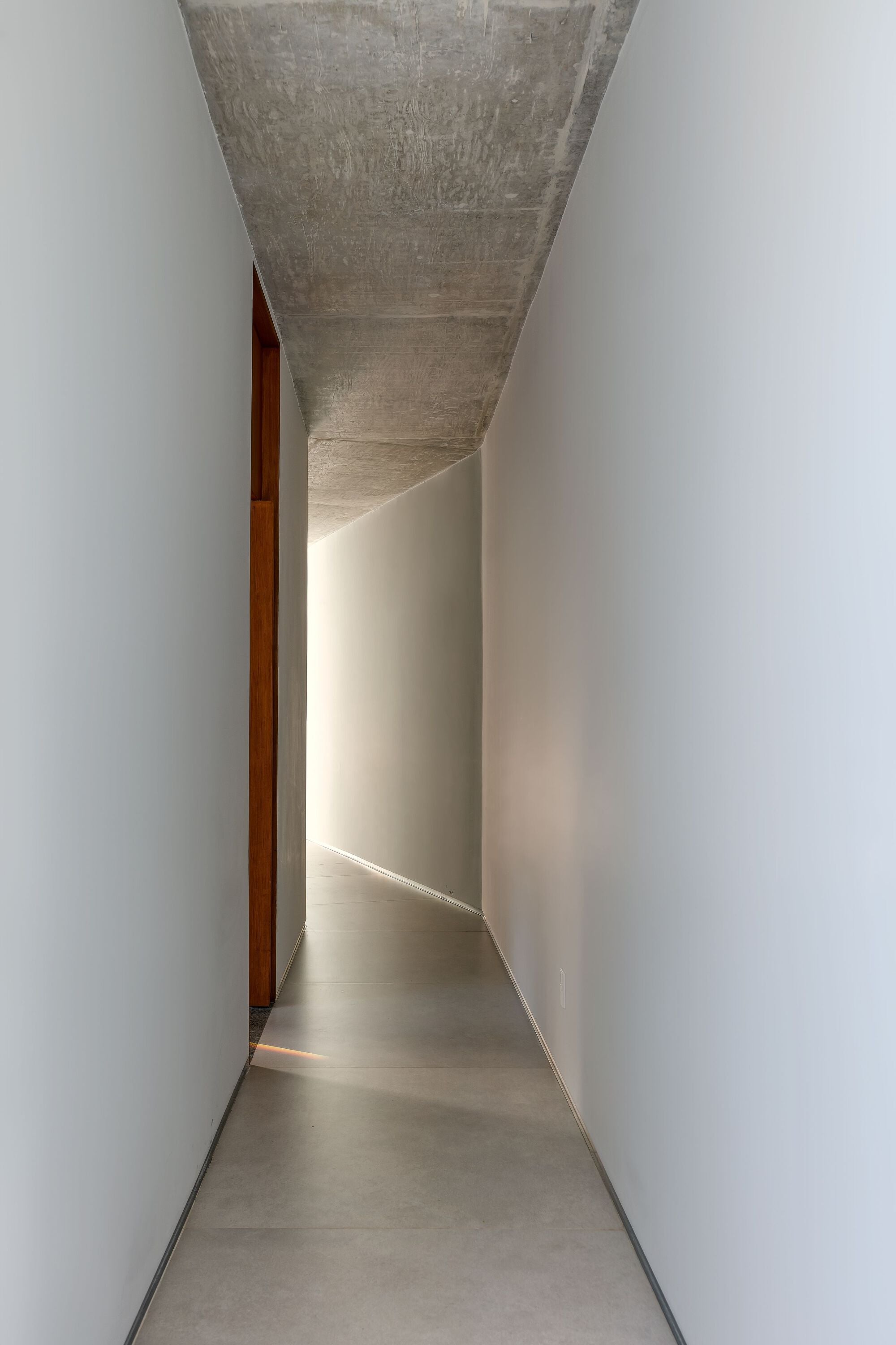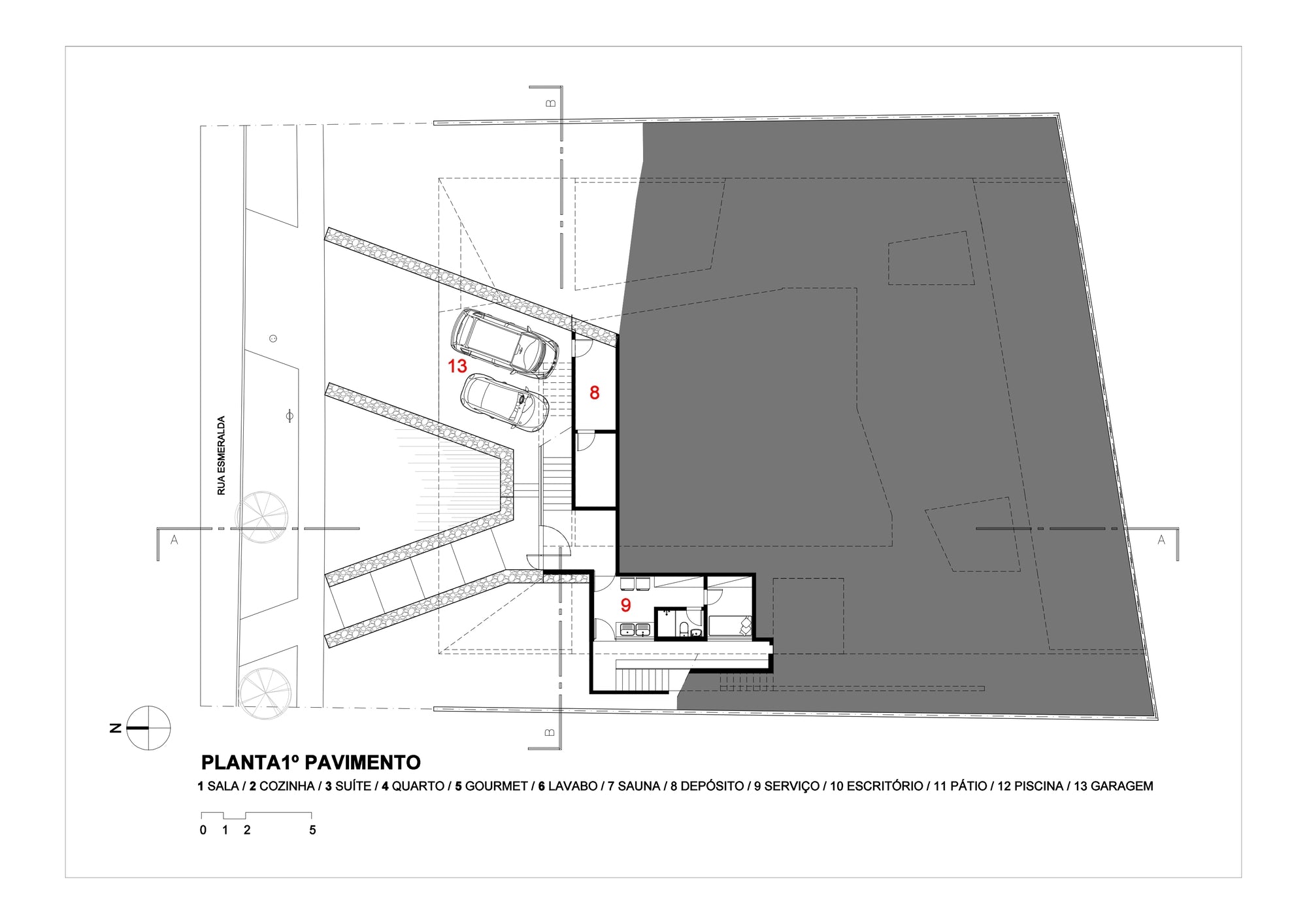Your Cart is Empty
- Decor
- Kitchen
- Tabletop & Bar
- Lifestyle
- Inspiration

TETRO Arquitetura's 445 m² House 7 Patios is a direct response to the understanding of the place. The proximity of the apertures to the side neighbors must be considered while situating them.

The 7 Patios House is in a private condominium complex in Nova Lima/MG. The site has a slight incline, no vegetation, and is close to the condominium boundaries. A roadway is located directly outside of this boundary. The sound of automobiles may be heard from within the property. A factory may be seen directly in front of the property, across the highway, therefore the greatest views are obtained by gazing diagonally. The vegetation and mountains typical of Minas Gerais may be seen from both sides.


The project is a direct response to the location's understanding. Following the initial visit, it became evident that a design that reduces negative affects while expanding good qualities was required. With this understanding, the architect's taste or will had no bearing on the decision. Everything is a response meant to support a notion. It is critical in this terrain to prevent both sound and sight pollution. Furthermore, the proximity to the side neighbors must be considered while situating the apertures.


A solid wood wall was built for the main façade, with apertures on both sides of the volume, to limit highway noise and best enjoy the view. The center courtyard offers views of the forest and mountains, but the noise and manufacturing sheds are no longer visible. To ensure solitude and the greatest views, all rooms face little inner patios.


The home was constructed to take up all of the available area along the land's edge, as permitted by municipal restrictions. This allowed the interior of the land to be freed up for the development of the largest feasible central courtyard. This patio, in addition to providing a secluded spot for recreation, sets the tone for the placement of the other spaces and serves as the primary meeting place. It has a single hallway that runs around this emptiness and connects all of the building's areas.


The 7 Patios House rises from the earth and is reached by a walkway between gabion walls. From the street, one can see a one-story home supported by vegetation-covered hills. These tactics lessen the negative effects while also contributing to the expansion of the site's finest attributes.








Photographs by Gustavo Xavier.



The Radius House is the young firm's first residential project, which was finished in the early weeks of 2022.