Your Cart is Empty
- Decor
- Kitchen
- Tabletop & Bar
- Lifestyle
- Inspiration

The Haus im Obstgarten, which translates as "House in the Orchard," commissioned by the architect Firm Architekten to construct a new home on a land gifted by her parents.


The owners got the option to build their home on parental property in the village of Frastanz - Gampelün. The majestic farmhouse's stable building was demolished, and a three-story residential tower and a neighboring patio with a garage were built in its place. The structure is built into the hillside, creating a public space in the midst of two nearby beautiful farmhouses.
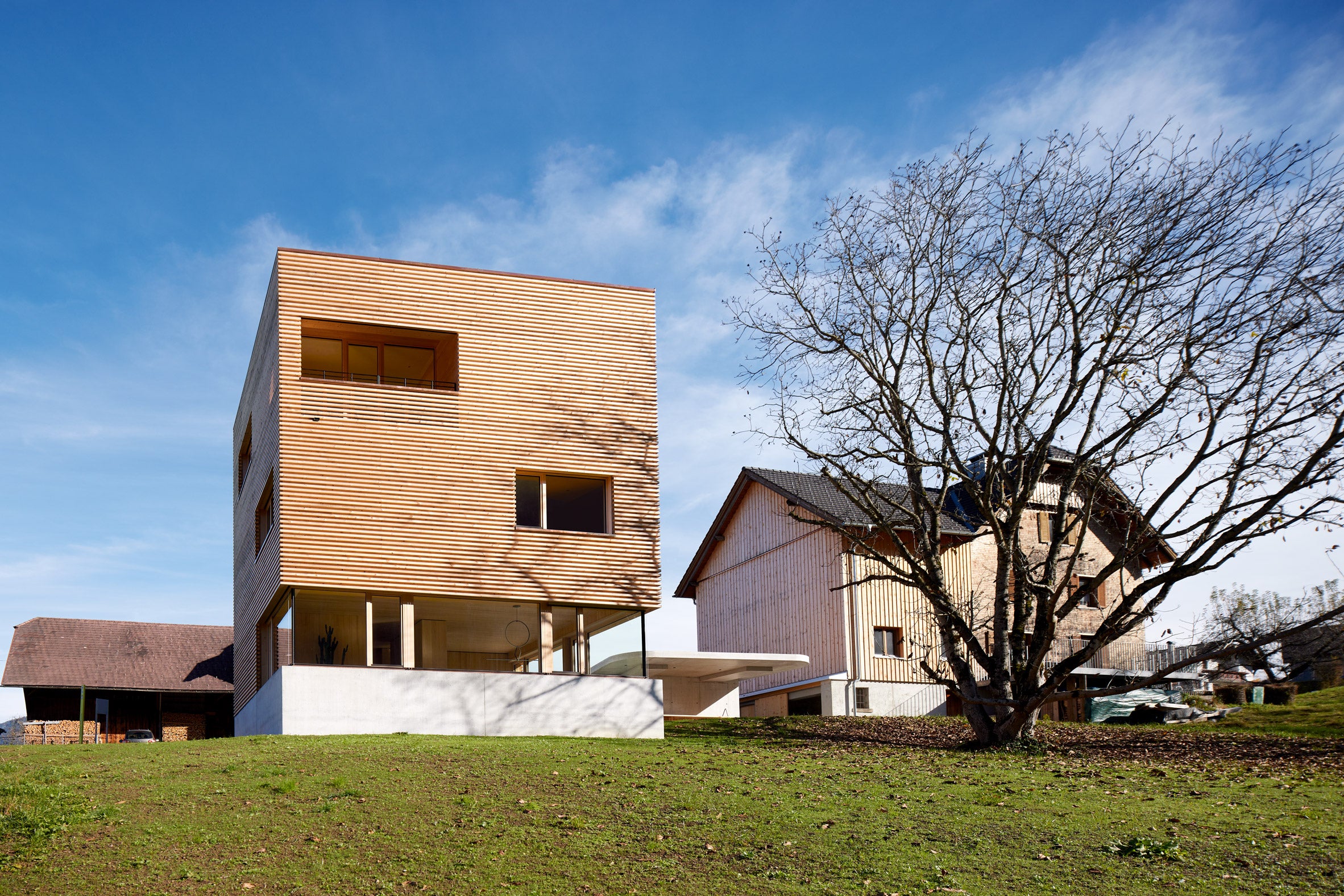

The home is a modern response to the neighboring farmhouses, creating a new building ensemble. Concerns for environmental and economic sustainability are continually pursued. The wooden building was constructed entirely from wood harvested from the owner's land at a favorable phase of the moon.


The façade is untreated wood, and all inside hardwood surfaces were washed three times. All artisans, building materials, and technology were ordered and manufactured within a 50-kilometer radius. In contrast to the ornate farmhouses, the new construction is intended as a separate and simplified structure. The square footprint of the structure emphasizes its simplicity. The tower is shaped by the combination of the top floors' wooden cubes and the enormous concrete foundation. The top levels are composed of solid wood and are supported by three wooden columns.
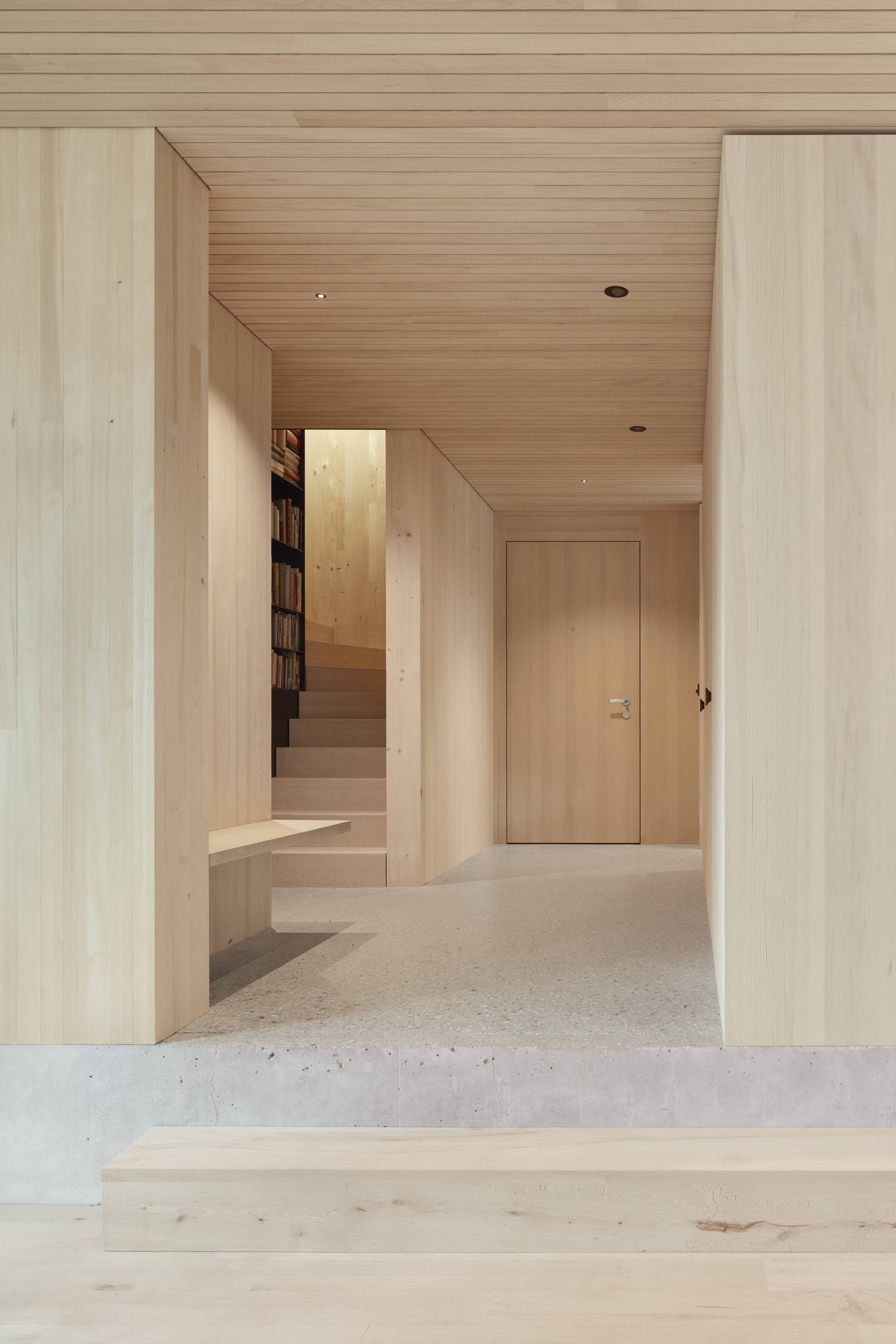

This allows for the creation of a ground level with a breathtaking panoramic view of the outside from the kitchen, dining, and living areas. In contrast to the broad view from the bottom floor, the views from the upper stories are focused through properly placed windows in the façade. The odd design of the horizontally piled wooden beams creates a modern timber structure in a classic setting.


The patio and carport's reinforced concrete construction connects to the existing building. The naturally curved roof connects the new and ancient houses, as well as the inside and outside. As previously stated, the home was constructed completely of wood from the client's private forests. The walls and ceilings are composed of solid spruce wood that is 24 cm thick, much as the façade.


Fir was utilized for the windows, furnishings, and acoustic ceiling, beech for the flooring and stairs, and elm for the patio furniture and outdoor seating space. In addition to wood, white clay plastered ceilings and the black steel book shelf in the staircase are employed as accent materials.
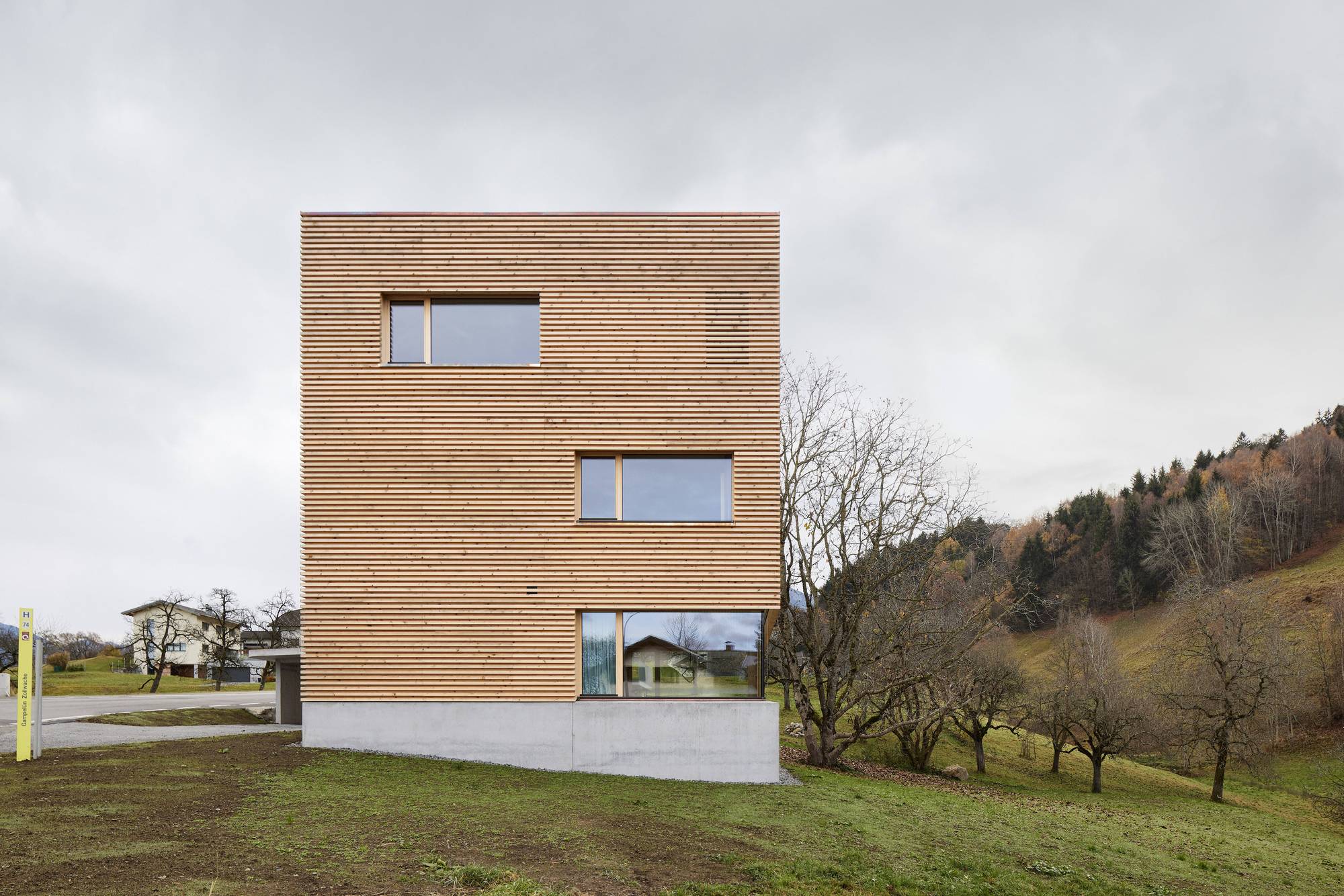

The owner's great-grandparents constructed the nearby farmhouse out of their own wood and subsequently reforested the woodlands. From this wood, the great-granddaughter was able to construct her own home. In keeping with this tradition, 750 young trees have been planted in the woodlands for future generations.




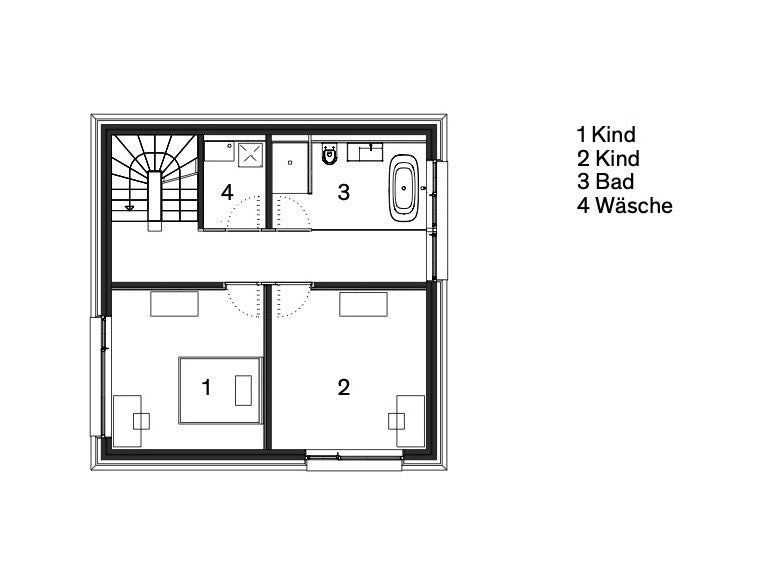
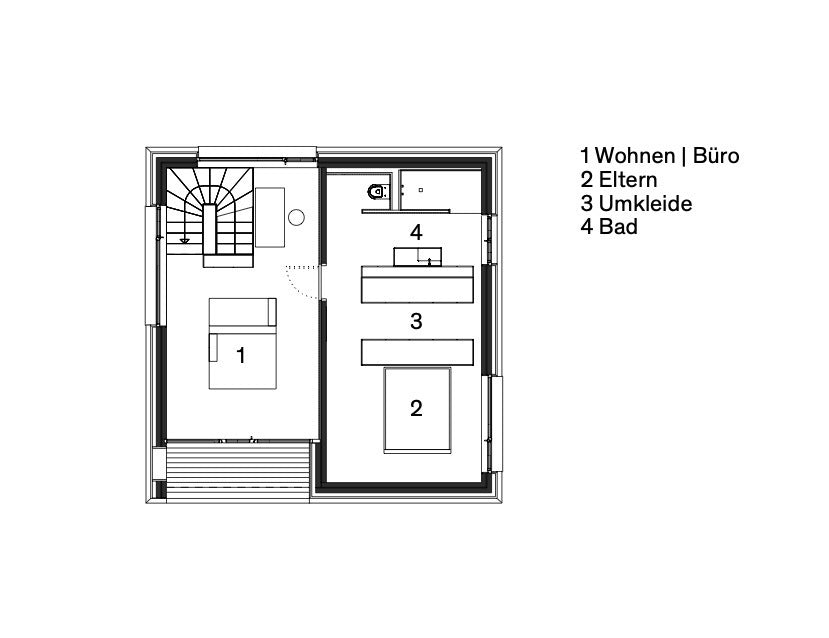


Photograph by Adolf Bereuter.



The Radius House is the young firm's first residential project, which was finished in the early weeks of 2022.