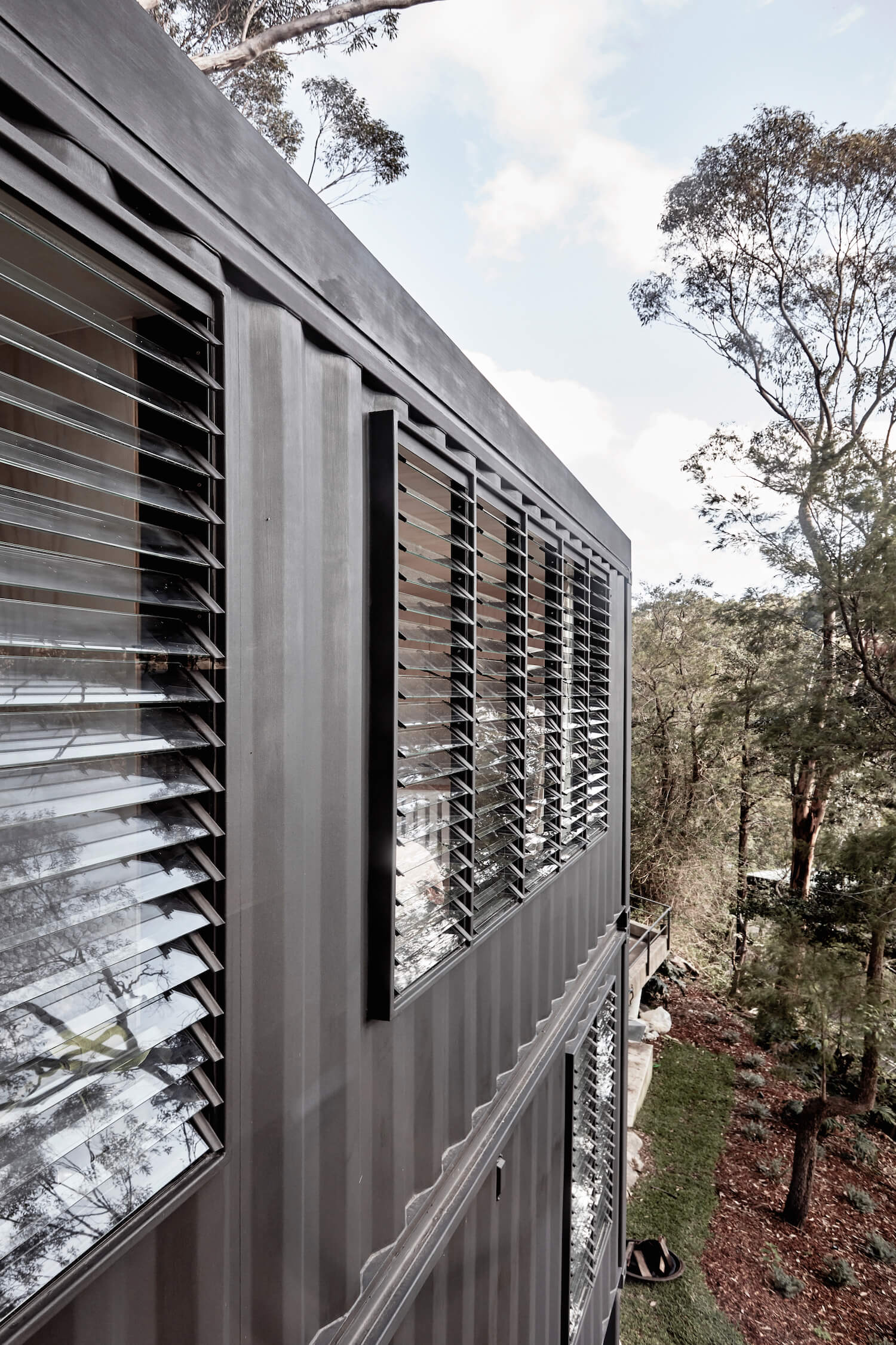Your Cart is Empty
- Decor
- Kitchen
- Tabletop & Bar
- Lifestyle
- Inspiration

The modernist notion of 'form follows function' states that a structure is formed by its purpose. However, due to the problems of the brief and the limits of the site, function takes precedence over form at this house in Church Point, Sydney.

The house was designed by Rama Architects for David and Nyree Jarvis of furniture design and fit-out business Elo Silo. "I wanted to design a sustainable house, which meant reducing labor, resources, and waste, and a prefabricated system looked like the best way to do it," Dave explains. Construction speed, money, and space efficiency were also critical considerations, and shipping containers gave a solution to these issues. "It was intriguing to organize the containers as living modules to fit the requirement and adapt to the site," Daniel explains.


The footprint emerged as a result of navigating the somewhat steep wedge-shaped block, overcoming challenging access, and minimizing excavation. The cabbage tree palms had to be conserved as well, and the home had to meet BAL-29 bushfire regulations.


The home is made out of six 20-foot shipping containers, which cut labor costs, conserved embodied energy, and enabled for a faster build, with all containers craned into place in one weekend. Where the crane couldn't reach the depth of the site, a cantilevered wood box completes the upstairs. This upper floor is level with the hill behind it, and the lower floor is level with the ground below, thus the house slopes down with the site's slope.


The cargo container's exterior is expressed and painted to be recessive among the lush landscape. "Because cladding would necessitate extra materials, labor, and cost, the mindset of being efficient and doing things for necessity rather than desire remained," Daniel explains. The vertical corrugation is echoed in the blackbutt timber battens, which juxtapose with the industrial aspect of the containers while complementing the natural backdrop.


Off-site, window apertures were cut out of the containers, and prefabricated glass and frames were placed on-site. The glass panes of the windows and louvres are all the same size, allowing for easy installation. A milked hoop pine Ecoply sheet provides a strong interior lining and minimizes cold bridging and moisture. The house offers a sense of warmth and homeliness, thanks to the limed cypress wood flooring that is the same color as the walls and ceiling.


The layout of functions configured within this form is logical. The containers house the individual rooms, which include two bedrooms, a bathroom, and a playroom downstairs, and a master bedroom and en-suite upstairs, all of which face west or south. The timber box houses public areas such as living, dining, kitchen, and a terrace with views to the north and west. The upstairs container with the master en-suite is pushed forward, protruding over the porch and defining and obscuring the entry in an apparently simple yet extremely powerful gesture.


The removal of the interior walls of each container allowed for larger bedrooms and baths, with the seams and return (kept for structural stability) wrapped in timber in the bedrooms and mirror in the bathroom. The bedrooms are modest in size but have plenty of storage and windows for light, views, and air, and the playroom leads out to a terrace, swimming pool, and native garden.


Higher ceilings and vast expanses of glass open up the kitchen and living space above, releasing the confined space of the containers. The covered terrace wraps around one of the cabbage tree palms, and through the trees, panoramic windows provide views of Pittwater.


The laundry, pantry, and storage are located behind the kitchen to maximize space, while the master bedroom, en-suite, and powder room are located close to the living area. A blade wall defines the bed's location and divides it from the hallway behind, which is lined with cabinets and serves as a walk-in-robe. The en-suite, like the container's exterior, has a dark-colored material palette, and louvres encourage cross ventilation by channeling the prevailing north-easterly air into the living space and bedroom hall.


Dave is a furniture maker by trade, and he designed and built the kitchen joinery, as well as the bedroom and living room furniture, out of the same Ecoply that was used to line the walls and ceilings. Sunlight filtering through the trees emphasizes the grain and creates a delicate pink glow in the ply, which is echoed in the upholstery and furnishings.
"Ply is Dave's preferred material, and it allowed us to accomplish something truly unique," Daniel explains. "It fits the house and the location."













Photographs by Toby Peet.



The Radius House is the young firm's first residential project, which was finished in the early weeks of 2022.