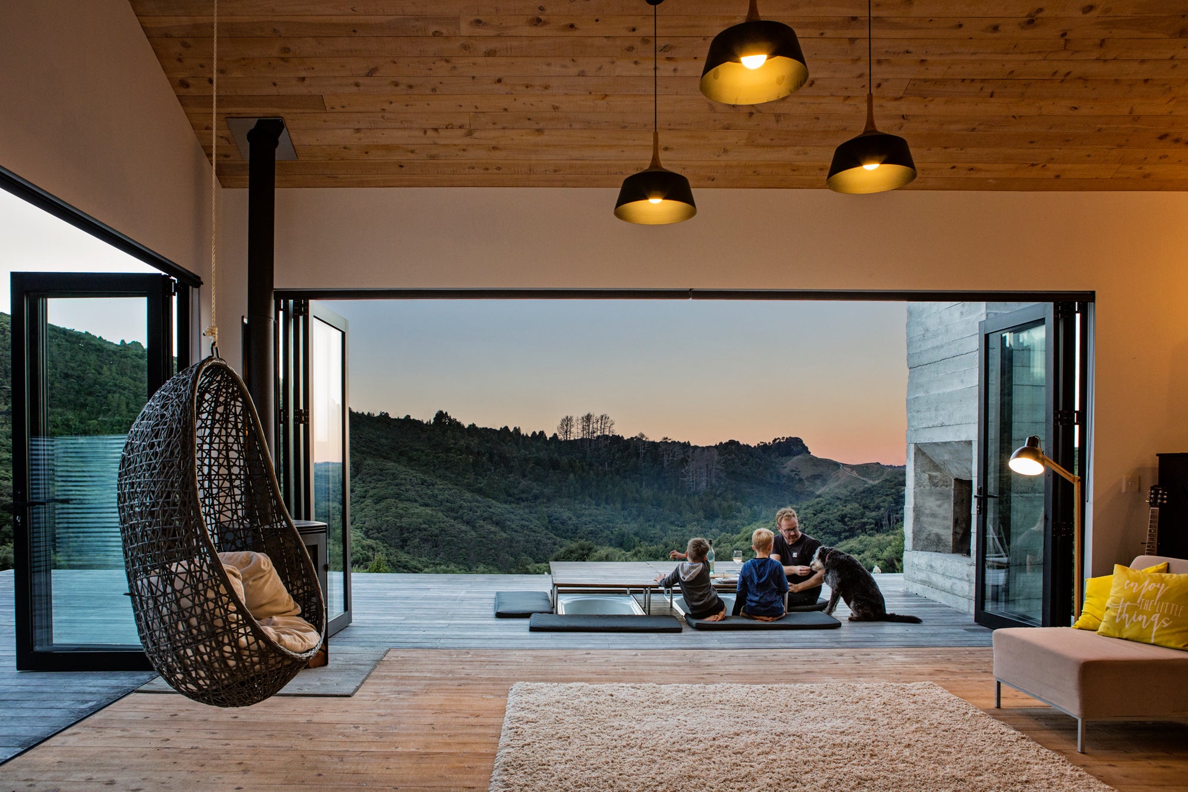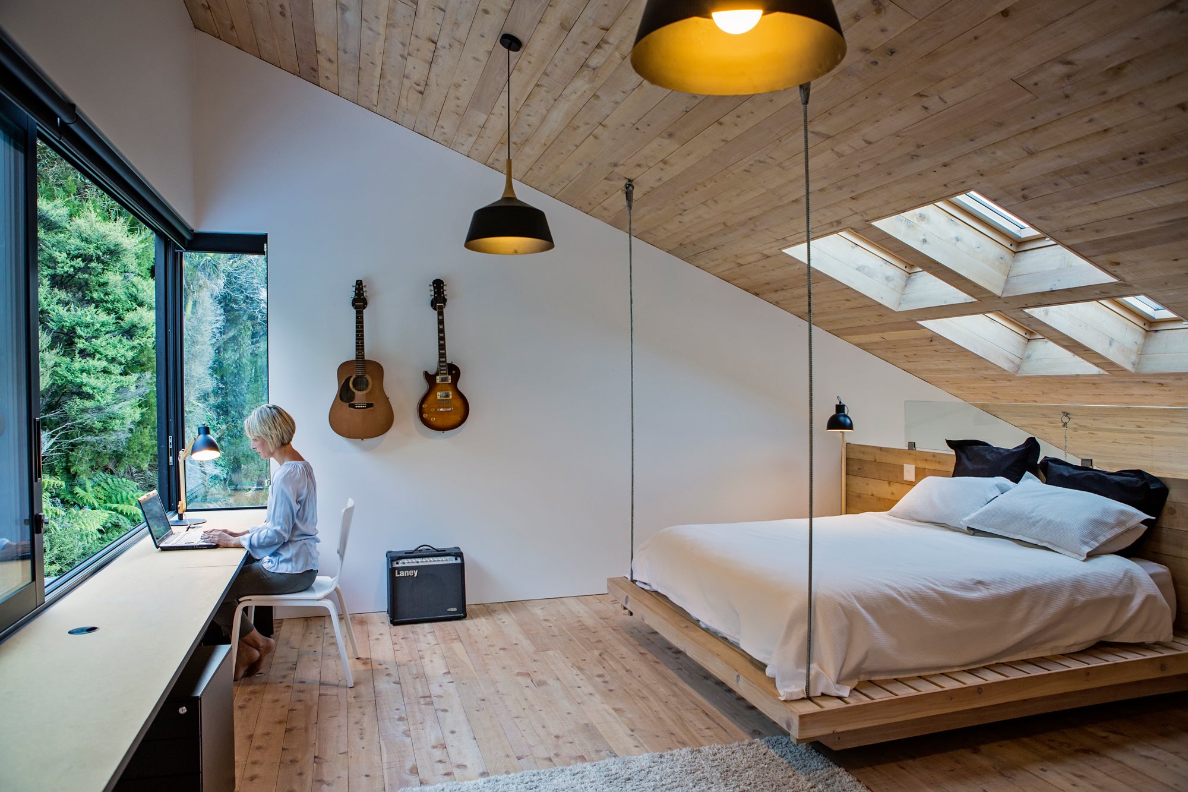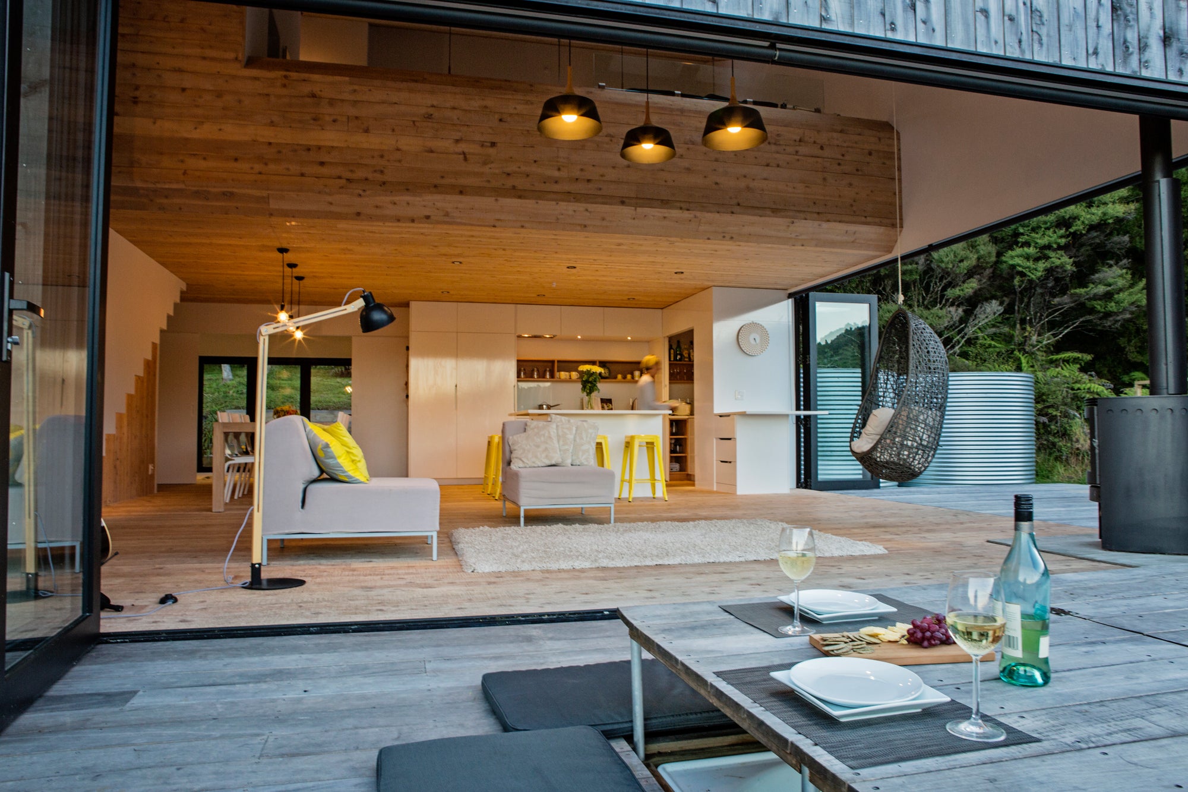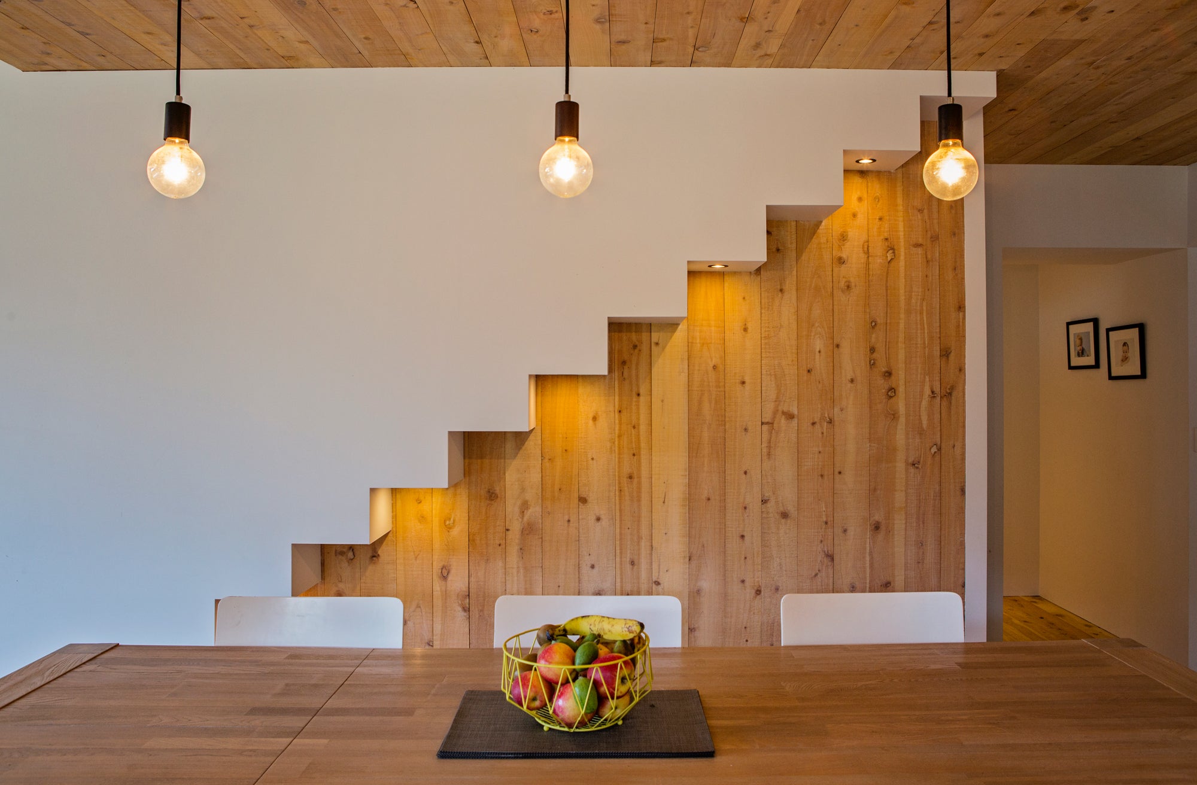Your Cart is Empty
- Decor
- Kitchen
- Tabletop & Bar
- Lifestyle
- Inspiration

Architect David Maurice created this modern take on a rural home for himself and his family, complete with cypress trees and vast spaces.

The magnificent environment of New Zealand has a strong presence in the lives of its residents. With this holiday home barely 50 kilometers from Auckland, David Maurice, the leader of LTD Architectural Design Studio, pays homage to the New Zealand rural retreat type. The two-story residence is hidden behind trees, plants, and ferns and is lined inside and out with Macrocarpa cypress boards. Its frame was strengthened with galvanized iron to give it a more cabin-like look. Cross ventilation and proper sun direction help to reduce the need for a heating or air conditioning system. This exquisite refuge is completed with two hot tubs and an outdoor concrete fireplace.


It is designed to be as simple as possible, with a single volume for living/cooking/eating and a lean-to annex containing the lower floor service/sleeping spaces. Instead of being contained and isolated, the areas are open and shared.


The sensation is one of increased connection with one another as well as increased connection with the surrounding environment. The living area opens completely on two sides, giving the impression of an outdoor room, while the fire and baths on the deck attract everyday activities away from the home and into nature.


The interior design contrasts strongly textured and knotted band sawed wood with flat, clean, white, sharp-edged surfaces. Finishing trimmings and beads are missing from the details here - the wood interacts with the white surfaces openly and honestly - and a high degree of craftsmanship was required to attain the desired outcome.


The main palette is two-tone, with the warmth of the oil-blonded Macrocarpa offsetting the starkness of the matt-white surfaces, while matt-black light fittings complement the concept with the joinery. The palette's simplicity creates a sense of tranquilly that serves as a pleasant backdrop to the often frantic days of young family life.
















Photographs by Jo Smith.



The Radius House is the young firm's first residential project, which was finished in the early weeks of 2022.