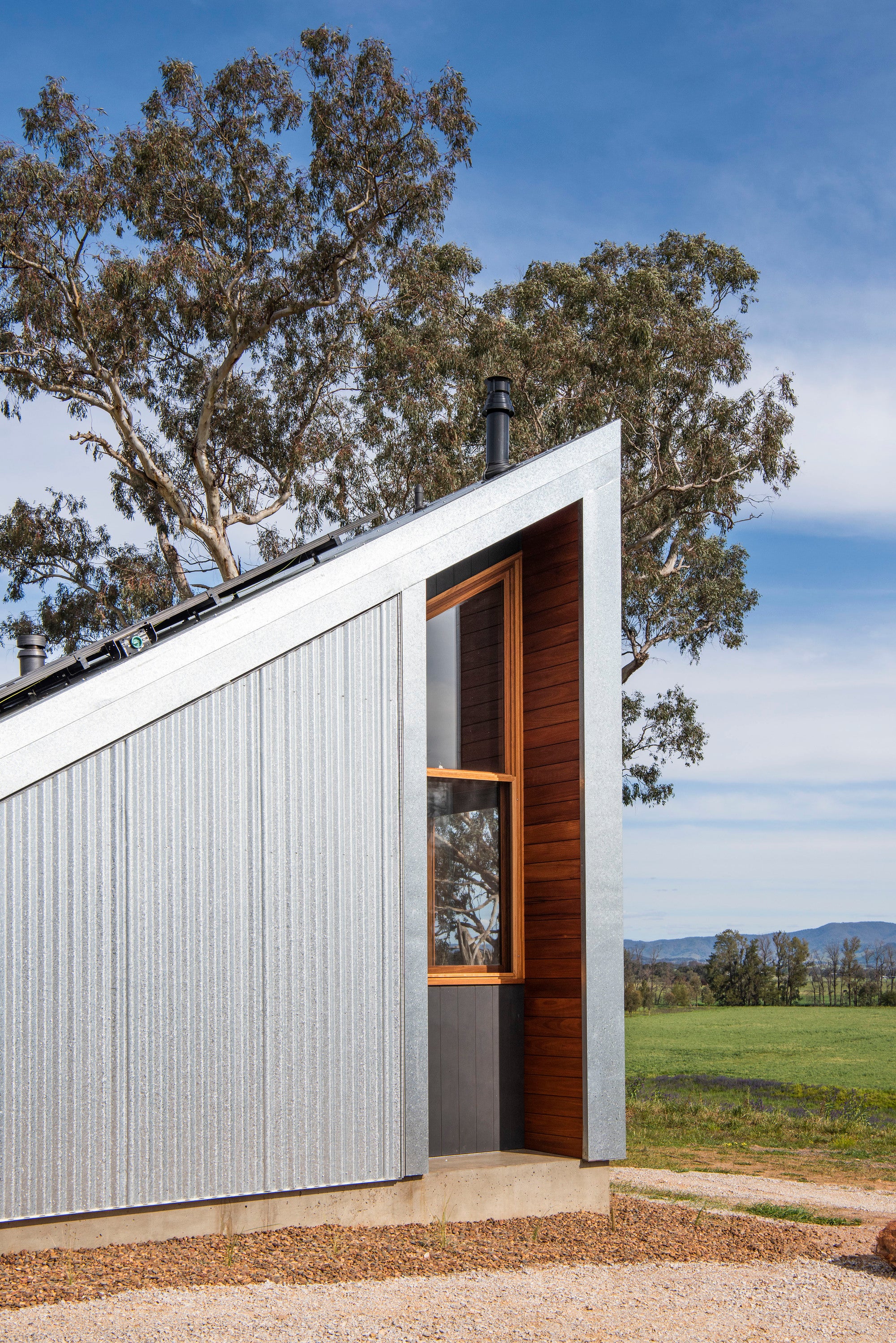Your Cart is Empty
- Decor
- Kitchen
- Tabletop & Bar
- Lifestyle
- Inspiration

Cameron Anderson Architects (CAARCH) was commissioned to create a modest boutique lodging offering on a rural site near Mudgee, Australia. The two-person studio takes use of the vistas to the east and south while affording internal solitude inside a unique hut shape. The building's shape and materials are inspired by the old hay barns, existing brick homes, and structural relics on the land.


The house named Gawthorne's Hut after the original owner of the site, Benjamin Gawthorne.

New owner sought to respond structurally to the specific aspects of the historical working farm without putting a strain on the greater rural community's outdated infrastructure. And the answer is a 430-square-foot, solar-powered single-room cabin that is both form and materially inspired by the local vernacular of hay sheds and cottages.


The angled galvanized covered shell and rich timber-lined interior evoke the prevalent rural vernacular of hay sheds and outbuildings. The angled galvanized steel roof shape is both a nod to the existing shed and a nod to the owner's wish to fit the 6.6-kW photovoltaic solar array on the structure. The array meant that the northern roof area needed to be maximized.


Internally, the angular shape is highlighted by a blackbutt lined ceiling, which also frames the valley views to the east.


The cabin's single interior wall is made of recycled brick from the farm's decaying ancient cottage, which adds texture and context while also housing internal building utilities and distinguishing the washroom.




The stack bond coursing draws attention to the fact that the bricks are no longer load-bearing. The general material palette is inviting and warm, with natural black-butt wood utilized extensively both inside and out.


This project includes an off-grid solar system with battery storage, 40,000 litres of rainwater storage, double glazed blackbutt windows and doors, thermal mass via a polished concrete slab, gas hot water, efficient bathroom fixtures, and passive solar shading via the Western buffer created by the services enclosure.






Photograph by Amber Creative.



The Radius House is the young firm's first residential project, which was finished in the early weeks of 2022.