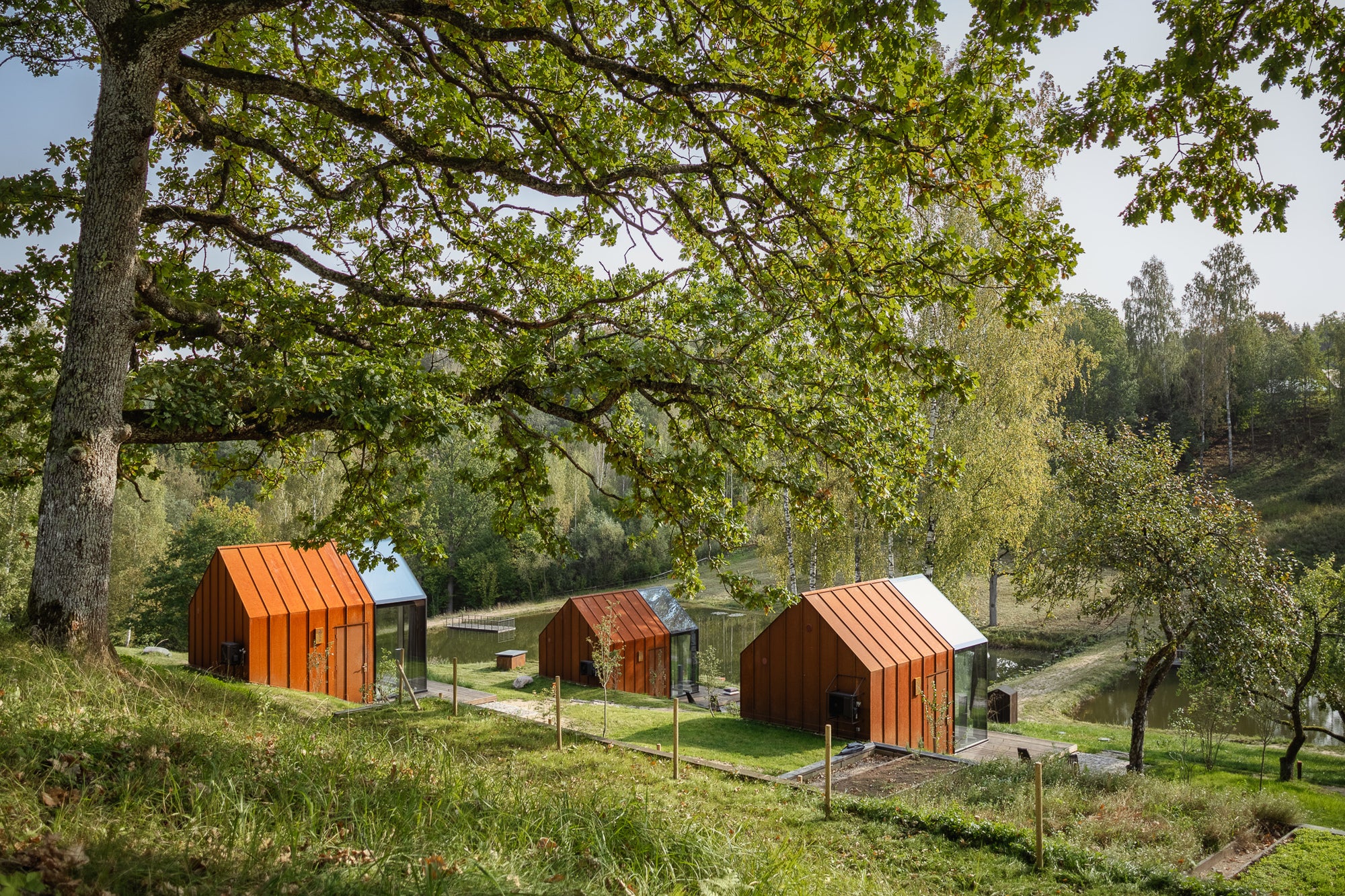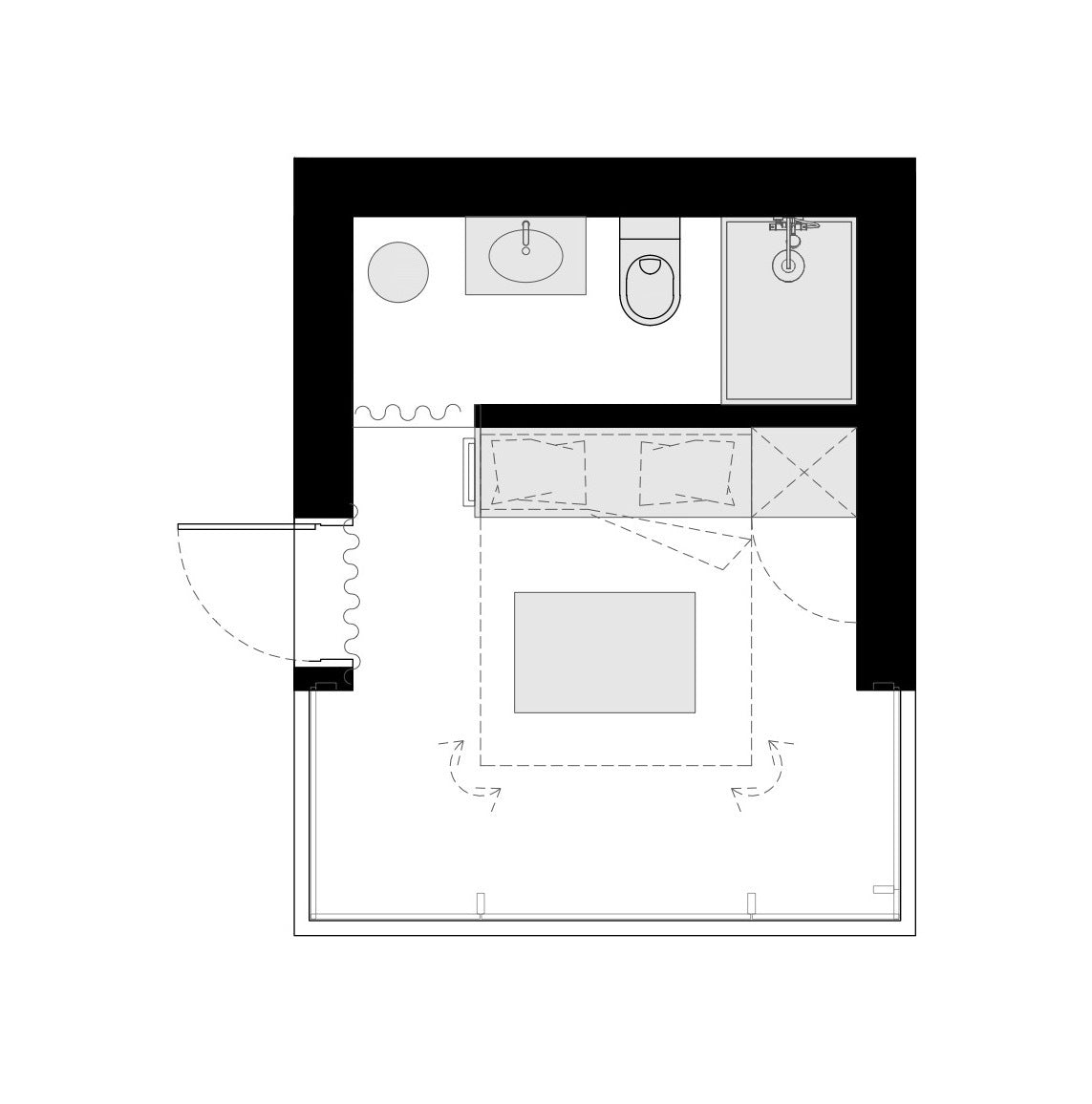Your Cart is Empty
- Decor
- Kitchen
- Tabletop & Bar
- Lifestyle
- Inspiration

The Ziedlejas Spa and Wellness Resort in Sigulda, Latvia, was created by the Latvian architecture firm Open AD, and has a cluster of Corten steel and glass cottages strewn across a sloping plot overlooking a pond.

The owners hope to preserve the heritage while adapting it to new demands. Saunas, for example, are essentially faithful to tradition while being visually and ergonomically upgraded. Nature and local heritage influence the materials used - linen, wood, and metal.


The cabins with totally glass fronts are intrinsically adjustable and purposefully simple to foster mindfulness of one's surroundings. Open AD created unique furniture inspired by the tiny living movement and Japanese culture, such as the foldaway double bed and pop-up tea table.


On the mezzanine level, there is additional sleeping space. Each hut has its own bathroom nestled away in a private area. In addition to the cottages, the terraced herb garden provides materials for tea mixes and sauna ritual accessories.


Ziedlejas has been a work in progress since its inception, yet each new addition fits together like a jigsaw piece to complete the tale. The owners', architectural and design team's, landscape architect's, and craftsmen's collaboration was critical to the project's success. A third sauna building, an events room, and a reception area are all in the works for the future.


As travel resumes, Ziedlejas will cater to the demands of the conscientious, socially responsible, and ecologically conscious tourist. For the time being, it has become a boon for Latvian city people seeking refuge from commercial culture.


In fact, the cabins' architecture is so intertwined with the natural scenery that it appears as though the environment runs straight through the front half of the houses. "One-third of the cabin is glass," adds the architect. "Because there is no apparent border between the inside and the outdoors, guests experience a sense of oneness with nature."

















Photographs by Alvis Rozenbergs.



The Radius House is the young firm's first residential project, which was finished in the early weeks of 2022.