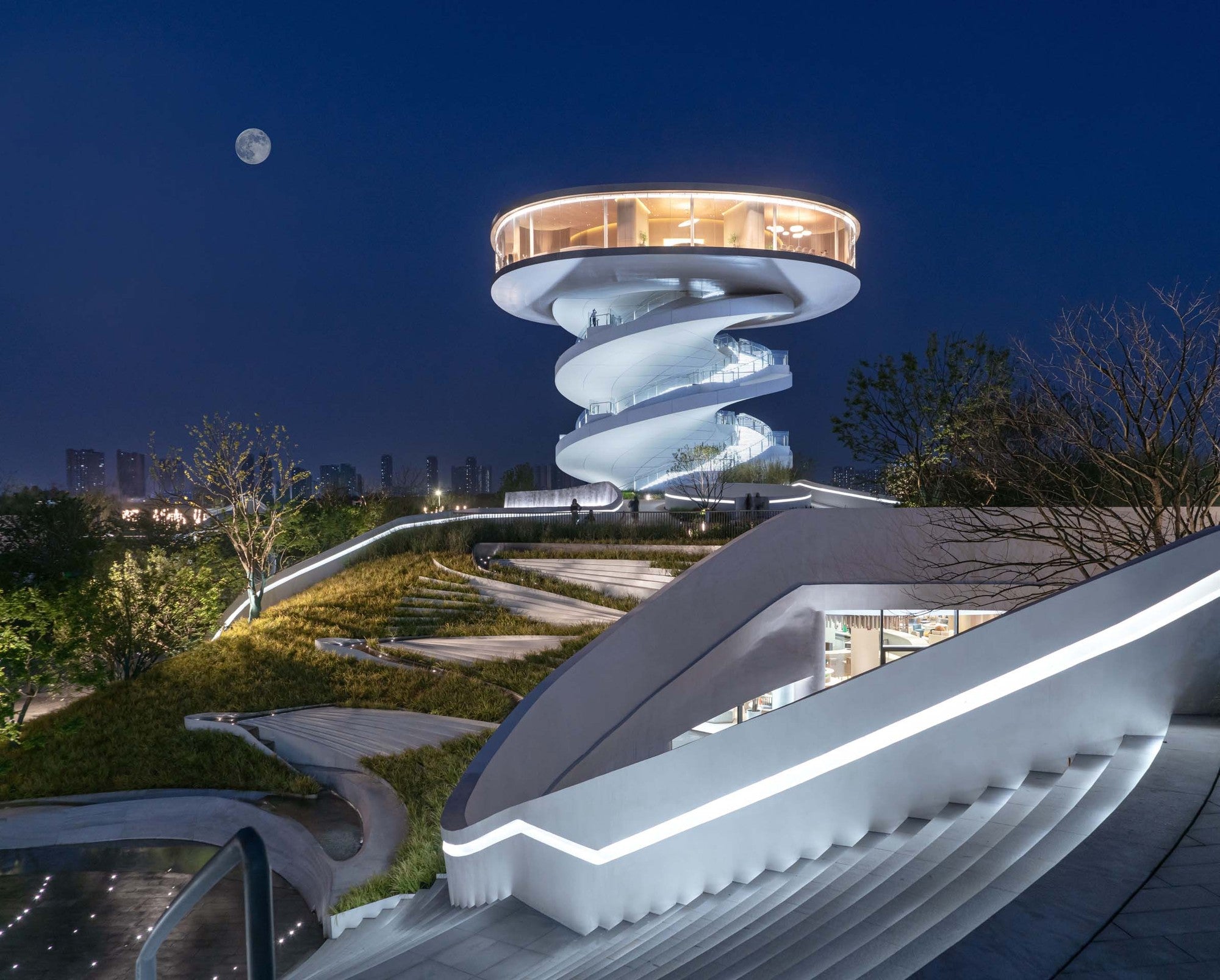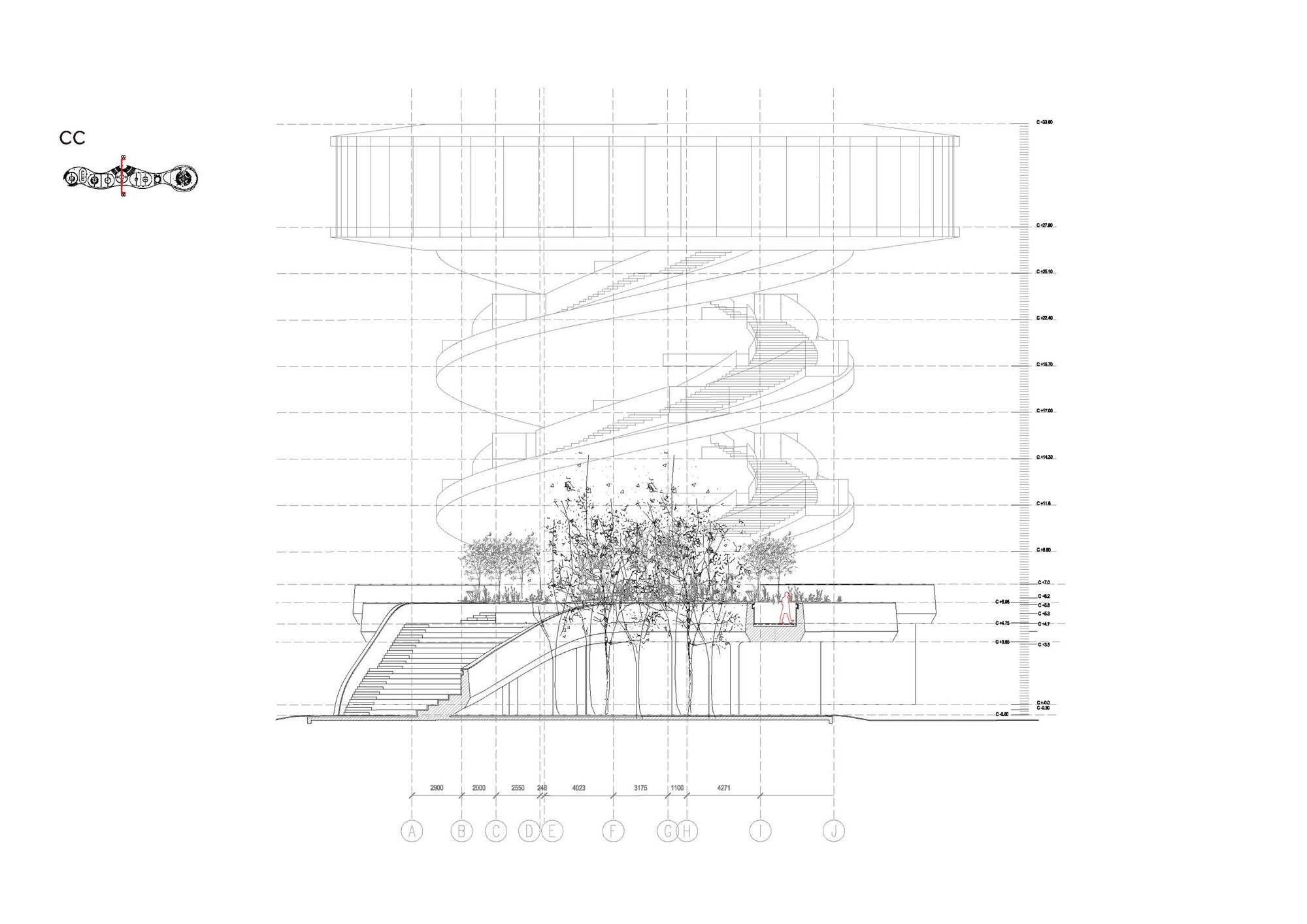Your Cart is Empty
- Decor
- Kitchen
- Tabletop & Bar
- Lifestyle
- Inspiration

The landscape design of the front square is interwoven with the ancient water culture of Nanchang and the scenery of the neighboring lake, according to Nordic Office of Architecture, a business established in Oslo with offices in Copenhagen, London, and Reykjavik. The architects state that 'each of the landscape nodes contains functions for individuals of all ages and provides fascinating and memorable spatial experiences.'

The project is next to the Elephant Lake Wetland Park, which represents Nanchang's natural scenery. The Elephant Lake Wetland Park serves as a high-quality natural site basis for the project, and the general design was inspired by its natural attributes.


The architecture's design idea is to use the marsh not only as a "view" of the surrounding region, but also to incorporate its natural elements within the project, providing a spatial experience in which the building and the landscape meld together. The design incorporates three natural elements: water, earth, and sky, which correlate to three functional areas: the front plaza, commercial facilities, and the observation tower.



The front square's landscape design is combined with Nanchang's traditional water culture and the landscape resources of Elephant Lake, which is designed for water and called after the Xiang ("view" in Chinese), producing the "View of Water." Ma Yuan's water painting is designed to represent the twelve emotions of water. Each landscape node serves the functional demands of individuals of all ages, resulting in a memorable and unique space experience.


Through the language of stretched curves and waves, the primary body of the structure provides a three-dimensional extension of the landscape features. The front square landscape experience extends over the three-dimensional space of the architecture through a gently developing outdoor amphitheatre.


Similarly, inhabitants from both ends of the building may stroll up the steps to the rooftop garden that has been made for them. Underneath the rooftop area are distributed retail and commercial services that are linked to the abundant outdoor activity space in the front plaza through exterior layout and so on, adding energy to the neighborhood around the project.


At the far end of the park, overlooking the Elephant Lake Wetlands, sits the project's crowning achievement: an observation tower that symbolizes the plan for future life and the city's new attitude. Nanchang has a long history of "towers," such as the Teng Wang Pavilion, one of Jiangnan's three most renowned buildings, and the Shenjin Pagoda, which has stood for thousands of years, among others. From the project's position, you can view the Wanshou Pagoda in the wetland park... The observation tower's design responds to this local culture and has become a new monument reflecting modern life in Nanchang.


The design of the double spiral staircase gives a fresh viewing experience: travelling up and down is no longer a repetition, and when combined with watching, the repetitive "mechanical activity of mounting the stairs" is converted into an active and exciting public purpose.


The observation deck at the top of the tower brings the tower's fun and community aspect to a new level, where visitors may look down on the natural beauty of the neighboring wetlands, appreciate the city skyline in the distance, and experience the changing panorama at dawn and sunset.















Photographs by Schran Image.



The Radius House is the young firm's first residential project, which was finished in the early weeks of 2022.